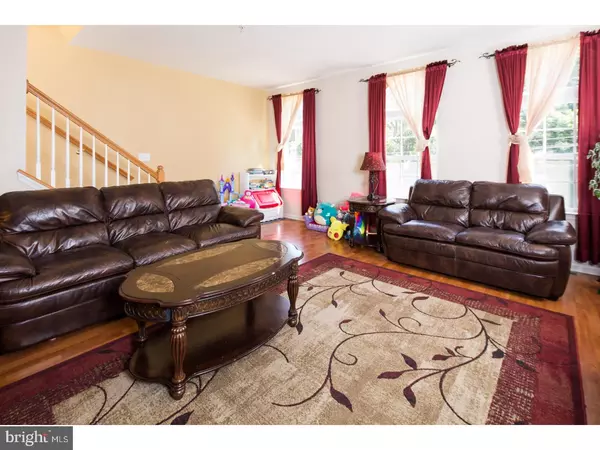For more information regarding the value of a property, please contact us for a free consultation.
Key Details
Sold Price $270,000
Property Type Townhouse
Sub Type Interior Row/Townhouse
Listing Status Sold
Purchase Type For Sale
Square Footage 1,900 sqft
Price per Sqft $142
Subdivision Darley Green
MLS Listing ID 1001844508
Sold Date 07/27/18
Style Traditional
Bedrooms 3
Full Baths 2
Half Baths 1
HOA Fees $72/mo
HOA Y/N Y
Abv Grd Liv Area 1,900
Originating Board TREND
Year Built 2009
Annual Tax Amount $2,343
Tax Year 2017
Lot Size 1,307 Sqft
Acres 0.03
Lot Dimensions 0X0
Property Description
Stunning luxury townhome in Darley Green. While wait for new construction? Beautiful, well maintained townhome is available immediately. Spacious open floor plan featuring kitchen/dining with gorgeous granite counters, pantry, recessed lighting, stainless steel appliances (all included!) balcony access and island/breakfast bar. Main floor features large great room with laminate flooring. Abundant natural light throughout. Upstairs you will find the master bedroom with walk-in closet and upgraded en-suite bathroom featuring soaking tub and stall shower. For your convenience, laundry is upstairs (washer and dryer included!). Great use of space with den/office on entry level along with foyer, storage closet and 2 car garage. Conveniently located within walking distance to shopping,restaurants and new library. Also within minutes to I-495, I-95 and Claymont Train Station, makes this a perfect locating for commuting to Wilmington, Philadelphia, Baltimore and DC. Enjoy this Darley Green Community Lifestyle - schedule your tour now.
Location
State DE
County New Castle
Area Brandywine (30901)
Zoning ST
Rooms
Other Rooms Living Room, Dining Room, Primary Bedroom, Bedroom 2, Kitchen, Bedroom 1, Laundry
Basement Full
Interior
Interior Features Primary Bath(s), Kitchen - Island, Butlers Pantry, Ceiling Fan(s), Stall Shower, Breakfast Area
Hot Water Natural Gas
Heating Gas, Forced Air
Cooling Central A/C
Flooring Fully Carpeted, Vinyl
Equipment Disposal
Fireplace N
Appliance Disposal
Heat Source Natural Gas
Laundry Upper Floor
Exterior
Exterior Feature Balcony
Garage Spaces 5.0
Utilities Available Cable TV
Water Access N
Roof Type Pitched,Shingle
Accessibility None
Porch Balcony
Attached Garage 2
Total Parking Spaces 5
Garage Y
Building
Story 2
Sewer Public Sewer
Water Public
Architectural Style Traditional
Level or Stories 2
Additional Building Above Grade
Structure Type 9'+ Ceilings
New Construction N
Schools
School District Brandywine
Others
HOA Fee Include Common Area Maintenance,Lawn Maintenance,Snow Removal
Senior Community No
Tax ID 06-072.00-116
Ownership Fee Simple
Read Less Info
Want to know what your home might be worth? Contact us for a FREE valuation!

Our team is ready to help you sell your home for the highest possible price ASAP

Bought with Andrea J Bloser • Patterson-Schwartz-Hockessin
GET MORE INFORMATION




