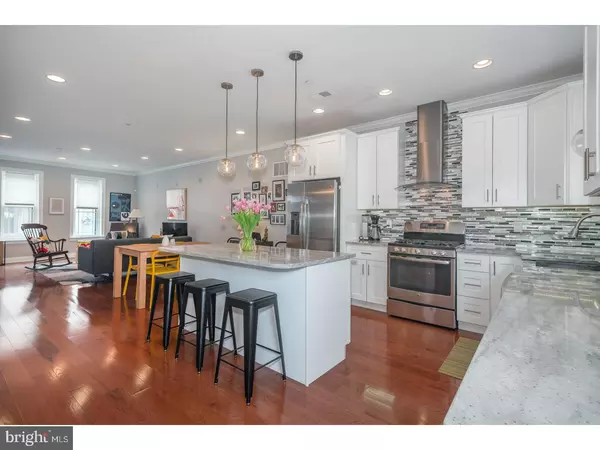For more information regarding the value of a property, please contact us for a free consultation.
Key Details
Sold Price $500,000
Property Type Townhouse
Sub Type Interior Row/Townhouse
Listing Status Sold
Purchase Type For Sale
Square Footage 2,100 sqft
Price per Sqft $238
Subdivision Pennsport
MLS Listing ID 1001529916
Sold Date 07/30/18
Style Contemporary
Bedrooms 3
Full Baths 2
Half Baths 2
HOA Y/N N
Abv Grd Liv Area 2,100
Originating Board TREND
Year Built 2015
Annual Tax Amount $1,176
Tax Year 2018
Lot Size 809 Sqft
Acres 0.02
Lot Dimensions 19X43
Property Description
Luxury 3 year old townhome featuring amazing space and light with top quality finishes and amenities.Three bedrooms, two full and two half baths, hardwood floors, a grilling patio, finished basement and fabulous rooftop deck. First floor is an open floor plan with 9ft ceilings, a spacious living room with recessed lighting, an awesome kitchen with granite counters,ss appliances, 42 inch upper cabinets with under cabinet lighting and a door to a grilling deck. There is also a powder room on this floor. 2nd floor has two bedrooms with hardwood fls and a deck off the rear bedroom. A bath with a double vanity with a granite top is in the hallway as is a laundry with a washer/dryer. 3rd fl is the very spacious MBR suite with hardwood fls, two large closets, a tray ceiling w accent rope light, and a bath with a double vanity and huge walk in shower. Just outside the MBR is a wet bar and stairs leading to a spectacular roof deck offering endless opportunities for entertaining while enjoying incredible city skyline views. The finished basement which provides additional living space and storage has tile flooring, recessed lighting, a large closet and a powder room. This absolutely stunning, light-filled home is in a prime Pennsport location within easy access to the amenities of city living. Plus, there is 7 years left on the tax abatement!
Location
State PA
County Philadelphia
Area 19147 (19147)
Zoning RSA5
Rooms
Other Rooms Living Room, Dining Room, Primary Bedroom, Bedroom 2, Kitchen, Family Room, Bedroom 1, Laundry
Basement Full, Fully Finished
Interior
Interior Features Wet/Dry Bar, Stall Shower, Kitchen - Eat-In
Hot Water Natural Gas
Heating Gas, Forced Air
Cooling Central A/C
Flooring Wood
Fireplace N
Heat Source Natural Gas
Laundry Upper Floor
Exterior
Exterior Feature Deck(s), Roof
Utilities Available Cable TV
Water Access N
Accessibility None
Porch Deck(s), Roof
Garage N
Building
Story 3+
Sewer Public Sewer
Water Public
Architectural Style Contemporary
Level or Stories 3+
Additional Building Above Grade
Structure Type 9'+ Ceilings
New Construction N
Schools
School District The School District Of Philadelphia
Others
Senior Community No
Tax ID 011304300
Ownership Fee Simple
Read Less Info
Want to know what your home might be worth? Contact us for a FREE valuation!

Our team is ready to help you sell your home for the highest possible price ASAP

Bought with Justin Bresson • Keller Williams Philadelphia
GET MORE INFORMATION




