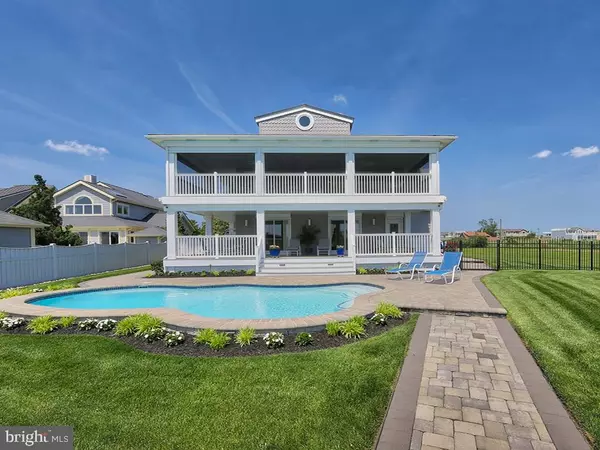For more information regarding the value of a property, please contact us for a free consultation.
Key Details
Sold Price $3,100,000
Property Type Single Family Home
Sub Type Detached
Listing Status Sold
Purchase Type For Sale
Square Footage 4,150 sqft
Price per Sqft $746
Subdivision Lewes Beach
MLS Listing ID 1001573422
Sold Date 07/30/18
Style Coastal,Contemporary
Bedrooms 5
Full Baths 3
HOA Y/N N
Abv Grd Liv Area 4,150
Originating Board SCAOR
Year Built 1988
Annual Tax Amount $5,189
Lot Size 0.380 Acres
Acres 0.38
Property Description
Located on the Rehoboth-Lewes Canal in Lewes Beach, Delaware, this beautiful, 5-bedroom home offers both amazing water views and luxurious living. Features include a newly remodeled kitchen, double oven, wine fridge, multiple balconies, large decks, a spacious open floor plan, high ceilings, large windows with custom remote blinds, hardwood floors, a boat dock and lift with deep water access, an in-ground saltwater pool, a jacuzzi, a security system, partially fenced yard and an elevator. First-floor features include a 2-car garage with ample storage, a kitchenette, 2 bedrooms, and a full bathroom. Second floor offers a master suite, two bedrooms, one bath, a spacious laundry room, a kitchen, and open living space. Third floor features a bar area. Your roof top deck offers 360 views of the canal and Lewes Beach. This gorgeous property is only steps to both the Lewes Yacht Club and Roosevelt Inlet, and is owned fee simple.
Location
State DE
County Sussex
Area Lewes Rehoboth Hundred (31009)
Zoning TOWN CODES
Rooms
Main Level Bedrooms 5
Interior
Interior Features Attic, Breakfast Area, Ceiling Fan(s), Elevator
Heating Forced Air, Gas, Propane
Cooling Central A/C
Flooring Hardwood, Tile/Brick
Fireplaces Number 1
Fireplaces Type Gas/Propane
Equipment Cooktop, Dishwasher, Dryer - Electric, Extra Refrigerator/Freezer, Icemaker, Refrigerator, Microwave, Oven/Range - Electric, Washer
Furnishings Partially
Fireplace Y
Window Features Screens
Appliance Cooktop, Dishwasher, Dryer - Electric, Extra Refrigerator/Freezer, Icemaker, Refrigerator, Microwave, Oven/Range - Electric, Washer
Heat Source Bottled Gas/Propane
Exterior
Exterior Feature Balcony, Deck(s), Patio(s)
Parking Features Garage Door Opener
Garage Spaces 2.0
Pool In Ground
Utilities Available Cable TV Available
Amenities Available Hot tub, Marina/Marina Club, Pier/Dock, Swimming Pool, Water/Lake Privileges
Water Access Y
Roof Type Architectural Shingle
Accessibility None
Porch Balcony, Deck(s), Patio(s)
Attached Garage 2
Total Parking Spaces 2
Garage Y
Building
Lot Description Cul-de-sac, Irregular
Story 3
Foundation Pilings
Sewer Public Sewer
Water Public
Architectural Style Coastal, Contemporary
Level or Stories 3+
Additional Building Above Grade
New Construction N
Schools
School District Cape Henlopen
Others
Senior Community No
Tax ID 335-04.14-89.01
Ownership Fee Simple
SqFt Source Estimated
Security Features Security System
Acceptable Financing Cash, Conventional
Listing Terms Cash, Conventional
Financing Cash,Conventional
Special Listing Condition Standard
Read Less Info
Want to know what your home might be worth? Contact us for a FREE valuation!

Our team is ready to help you sell your home for the highest possible price ASAP

Bought with Lee Ann Wilkinson • Berkshire Hathaway HomeServices PenFed Realty
GET MORE INFORMATION




