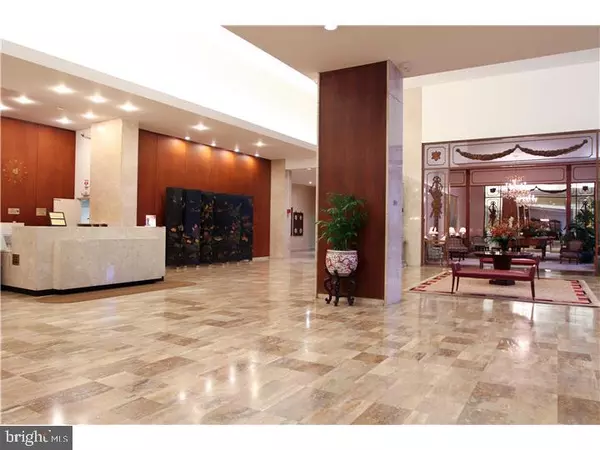For more information regarding the value of a property, please contact us for a free consultation.
Key Details
Sold Price $630,000
Property Type Single Family Home
Sub Type Unit/Flat/Apartment
Listing Status Sold
Purchase Type For Sale
Square Footage 2,028 sqft
Price per Sqft $310
Subdivision Art Museum Area
MLS Listing ID 1000404644
Sold Date 07/27/18
Style Traditional
Bedrooms 2
Full Baths 2
HOA Fees $1,630/mo
HOA Y/N N
Abv Grd Liv Area 2,028
Originating Board TREND
Year Built 1960
Annual Tax Amount $7,082
Tax Year 2018
Property Description
Welcome to this spacious 2 bedroom, 2 bath light & bright condo at The Philadelphian with over 2000 sq. ft. of living space and spectacular views of the Art Museum. The entrance hall has 4 large closets , a walk-in storage closet plus a charming built-in bench area. The hallway opens to the foyer with a custom built-in bar/storage area. The large living room & dining room has a wall of windows plus sliding door that open to the newly renovated balcony (completion date approx. May 31st) so you can enjoy the gorgeous views. The dining room has pocket doors leading to the large eat-in kitchen complete with gas cooking, sub-zero refrigerator plus plenty of cabinet space. The spacious master bedroom suite has 2 walls of closets plus a tiled bath. The 2nd bedroom currently a den has a large closet for great storage. The tiled hall bath has a walk-in shower. This condo has a desirable floor plan with tremendous closet space throughout for all of your storage needs. There are parquet floors under the carpeting. All utilities & basic cable are included in the monthly fee, The Philadelphian is a full service building including 24/7 doorman/security, onsite restaurant, market, bank, dry cleaner, hair salon, library, social rooms plus bike storage. There is an indoor pool, outdoor pool plus fitness center all available for an extra fee. There is a residents only shuttle bus to and from Center City. Minutes to Whole Foods, restaurants & public transportation. Valet parking ($155 monthly) in the building based upon availability. Easy living at its best!
Location
State PA
County Philadelphia
Area 19130 (19130)
Zoning RM3
Rooms
Other Rooms Living Room, Dining Room, Primary Bedroom, Kitchen, Bedroom 1, Attic
Interior
Interior Features Primary Bath(s), Stall Shower, Kitchen - Eat-In
Hot Water Natural Gas
Heating Gas, Forced Air
Cooling Central A/C
Flooring Wood, Fully Carpeted, Tile/Brick
Equipment Built-In Range, Dishwasher, Refrigerator, Disposal
Fireplace N
Appliance Built-In Range, Dishwasher, Refrigerator, Disposal
Heat Source Natural Gas
Laundry Main Floor
Exterior
Exterior Feature Balcony
Garage Spaces 4.0
Utilities Available Cable TV
Amenities Available Swimming Pool
Water Access N
Accessibility None
Porch Balcony
Attached Garage 4
Total Parking Spaces 4
Garage Y
Building
Sewer Public Sewer
Water Public
Architectural Style Traditional
Additional Building Above Grade
New Construction N
Schools
School District The School District Of Philadelphia
Others
Pets Allowed N
HOA Fee Include Pool(s),Common Area Maintenance,Ext Bldg Maint,Lawn Maintenance,Snow Removal,Trash,Electricity,Heat,Water,Sewer,Cook Fee,Management,Bus Service,Alarm System
Senior Community No
Tax ID 888150724
Ownership Condominium
Read Less Info
Want to know what your home might be worth? Contact us for a FREE valuation!

Our team is ready to help you sell your home for the highest possible price ASAP

Bought with Christine V Tomlinson • Long & Foster Real Estate, Inc.
GET MORE INFORMATION




