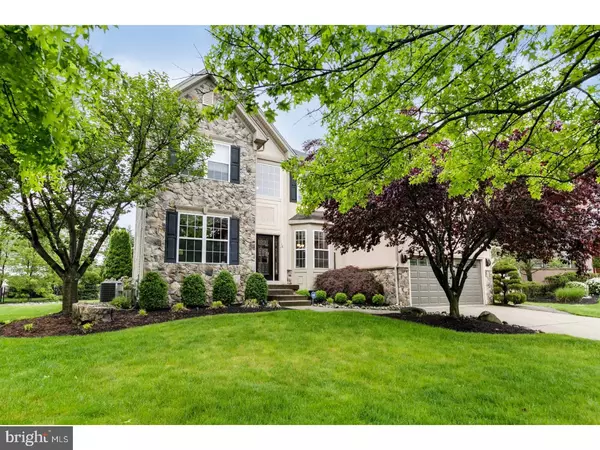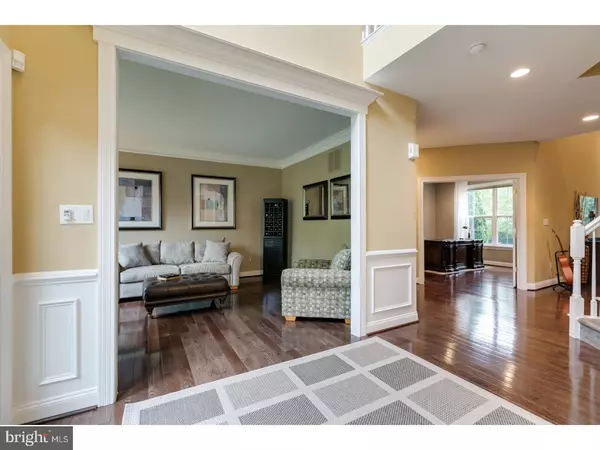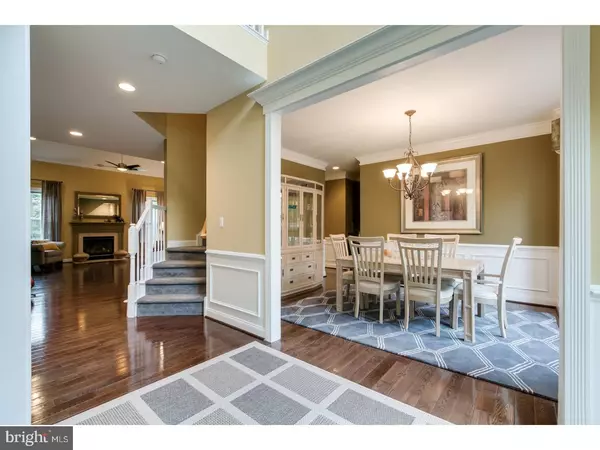For more information regarding the value of a property, please contact us for a free consultation.
Key Details
Sold Price $540,000
Property Type Single Family Home
Sub Type Detached
Listing Status Sold
Purchase Type For Sale
Square Footage 3,488 sqft
Price per Sqft $154
Subdivision Claridge Estates
MLS Listing ID 1001528760
Sold Date 07/27/18
Style Contemporary
Bedrooms 4
Full Baths 2
Half Baths 1
HOA Fees $26
HOA Y/N Y
Abv Grd Liv Area 3,488
Originating Board TREND
Year Built 1999
Annual Tax Amount $13,101
Tax Year 2018
Lot Size 0.461 Acres
Acres 0.43
Lot Dimensions 0X0
Property Description
Nestled on a quiet tree lined street in the heart of Mt. Laurel sits 16 Kyle Ct. From the beautiful landscaping, etched glass front door, grand entry way and soothing wall colors this home is inviting, warm and the perfect place to hang your hat. With the many windows, and seamless flowing floor plan, all help to create a light and bright atmosphere throughout. Among many features of this home is the chef style kitchen, which features a sizable central island, granite countertops, enormous walk-in pantry, newer stainless steel appliances, and an abundance of cabinet space. Off the kitchen is the grand morning Room which acts as the perfect place to eat a meal while peacefully looking out into the manicured backyard. The great room with it's two story ceiling is the perfect gathering spot for you and your friends. On the first floor you'll also find a large living room, dining room and study. Enjoy the summer months gathering with friends in the backyard sitting on the spacious paver patio,taking a dip in the hot tub or playing horseshoes on the grass. Need more space? The finished basement allows for loads of extra space for activities. The 2nd floor brings you to the tremendous master suite with it's walk-in closet and grand suite bathroom. There are three other generous sized bedrooms on this floor as well. When asking the owner what they love most about this home they answered: Plenty of natural light, the amount of storage, and the neighbors. Additional features include: sprinkler system, gas fireplace, and it has the largest lot. Make your appointment today to see this home!
Location
State NJ
County Burlington
Area Mount Laurel Twp (20324)
Zoning RES
Rooms
Other Rooms Living Room, Dining Room, Primary Bedroom, Bedroom 2, Bedroom 3, Kitchen, Family Room, Bedroom 1, Attic
Basement Full, Drainage System, Fully Finished
Interior
Interior Features Primary Bath(s), Kitchen - Island, Butlers Pantry, Ceiling Fan(s), Attic/House Fan, WhirlPool/HotTub, Sprinkler System, Stall Shower, Kitchen - Eat-In
Hot Water Natural Gas
Heating Gas, Zoned, Programmable Thermostat
Cooling Central A/C
Flooring Wood, Fully Carpeted, Vinyl, Tile/Brick
Fireplaces Number 1
Equipment Built-In Range, Oven - Self Cleaning, Dishwasher, Disposal, Built-In Microwave
Fireplace Y
Window Features Energy Efficient
Appliance Built-In Range, Oven - Self Cleaning, Dishwasher, Disposal, Built-In Microwave
Heat Source Natural Gas
Laundry Main Floor
Exterior
Exterior Feature Deck(s)
Parking Features Garage Door Opener
Garage Spaces 5.0
Utilities Available Cable TV
Water Access N
Roof Type Pitched
Accessibility None
Porch Deck(s)
Attached Garage 2
Total Parking Spaces 5
Garage Y
Building
Lot Description Level, Front Yard, Rear Yard
Story 2
Foundation Brick/Mortar
Sewer Public Sewer
Water Public
Architectural Style Contemporary
Level or Stories 2
Additional Building Above Grade
Structure Type Cathedral Ceilings,9'+ Ceilings
New Construction N
Schools
Elementary Schools Springville
Middle Schools Thomas E. Harrington
School District Mount Laurel Township Public Schools
Others
Pets Allowed Y
HOA Fee Include Common Area Maintenance
Senior Community No
Tax ID 24-0060203-00008
Ownership Fee Simple
Security Features Security System
Acceptable Financing Conventional, VA, FHA 203(b)
Listing Terms Conventional, VA, FHA 203(b)
Financing Conventional,VA,FHA 203(b)
Pets Allowed Case by Case Basis
Read Less Info
Want to know what your home might be worth? Contact us for a FREE valuation!

Our team is ready to help you sell your home for the highest possible price ASAP

Bought with Dawn M Hogan • Weichert Realtors - Moorestown
GET MORE INFORMATION




