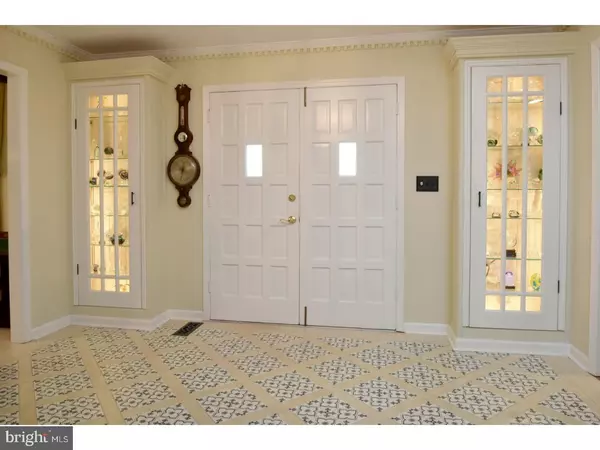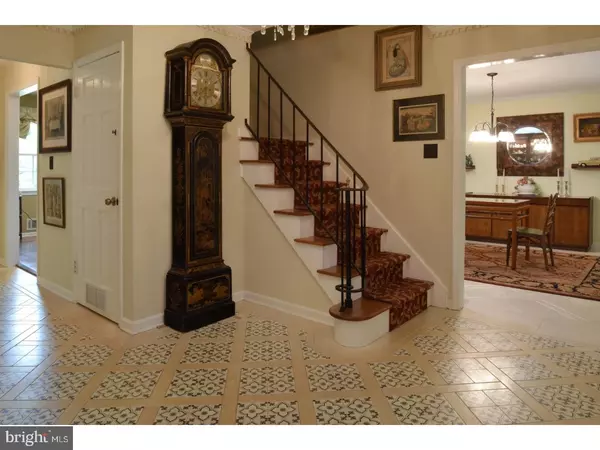For more information regarding the value of a property, please contact us for a free consultation.
Key Details
Sold Price $665,000
Property Type Single Family Home
Sub Type Detached
Listing Status Sold
Purchase Type For Sale
Square Footage 3,252 sqft
Price per Sqft $204
Subdivision Princeton Ivy East
MLS Listing ID 1001768194
Sold Date 07/25/18
Style Colonial
Bedrooms 5
Full Baths 2
Half Baths 1
HOA Y/N N
Abv Grd Liv Area 3,252
Originating Board TREND
Year Built 1971
Annual Tax Amount $16,328
Tax Year 2017
Lot Size 0.710 Acres
Acres 0.71
Lot Dimensions .71 ACRE
Property Description
Welcome home to this expanded colonial in desirable Princeton Ivy Estates. Upon entering the foyer with crown and dentil molding, you'll find two built-in display cabinets with glass shelves and lights to display your favorite treasures. You'll be delighted with the updated kitchen with Kitchen Magic cabinets with pull-out shelves and corner lazy Susan, quartz counters, mosaic tile backsplash and stainless steel double sink, with instant hot water and garbage disposal. There is a newer stove, refrigerator and microwave oven and a brand new dishwasher plus a ceiling fan and hi-hat lighting. The adjacent dining room is great for special meals with custom vinyl floor and crown molding. The living room with hardwood floors, crown and dentil molding is open with French doors to the expanded family room. The family room boasts a floor-to-ceiling brick gas fireplace with remote, carpet over hardwood and is open to the patio. The first floor fifth bedroom has carpet over hardwood and crown molding. The first floor laundry with built-in cabinetry has newer washer (2017)and dryer (2012), full work sink and exterior door to the rear yard. The powder room completes the first floor. The hardwood steps with carpeting lead to the second floor. You'll fall in love with the master suite with carpet over hardwood floor, ceiling fan, professionally organized closets, updated bath with two sinks, new fully tiled shower and additional closet. The second, third and fourth bedrooms are complete with hardwood floors and ceiling fans. A brand new main bath with tile floor and double sinks completes the second floor. There is a full, unfinished basement under all of the first floor. The attached 2-car, side entry garage is complete with garage door openers. Outside you will enjoy relaxing or entertaining in the back yard with the newer custom patio and serene bucolic view. This Washington model is 18 inches deeper in the living and dining rooms and two feet deeper in the family and powder rooms than the original floor plan. Other desirable features include two-zone heating and air conditioning; 1st floor humidifier and air filter; central vacuum and whole house alarm and smoke detectors. All windows and storm doors have been replaced within the past 9 years. Close to the Princeton Junction Train Station, minutes to Routes one and 95, minutes to Princeton and in desirable WW-Plainsboro High School South, you can just move in and enjoy.
Location
State NJ
County Mercer
Area West Windsor Twp (21113)
Zoning RES
Rooms
Other Rooms Living Room, Dining Room, Primary Bedroom, Bedroom 2, Bedroom 3, Kitchen, Family Room, Bedroom 1, Other, Attic
Basement Full, Unfinished
Interior
Interior Features Primary Bath(s), Ceiling Fan(s), Central Vacuum, Stall Shower, Kitchen - Eat-In
Hot Water Natural Gas
Heating Gas, Forced Air
Cooling Central A/C
Flooring Wood, Fully Carpeted, Vinyl, Tile/Brick
Fireplaces Number 1
Fireplaces Type Brick, Gas/Propane
Equipment Built-In Range, Oven - Self Cleaning, Dishwasher, Disposal, Built-In Microwave
Fireplace Y
Window Features Replacement
Appliance Built-In Range, Oven - Self Cleaning, Dishwasher, Disposal, Built-In Microwave
Heat Source Natural Gas
Laundry Main Floor
Exterior
Exterior Feature Patio(s)
Parking Features Garage Door Opener
Garage Spaces 5.0
Utilities Available Cable TV
Water Access N
Roof Type Pitched,Shingle
Accessibility None
Porch Patio(s)
Attached Garage 2
Total Parking Spaces 5
Garage Y
Building
Lot Description Level, Front Yard, Rear Yard
Story 2
Sewer Public Sewer
Water Public
Architectural Style Colonial
Level or Stories 2
Additional Building Above Grade
New Construction N
Schools
High Schools High School South
School District West Windsor-Plainsboro Regional
Others
Senior Community No
Tax ID 13-00017 11-00015
Ownership Fee Simple
Security Features Security System
Acceptable Financing Conventional
Listing Terms Conventional
Financing Conventional
Read Less Info
Want to know what your home might be worth? Contact us for a FREE valuation!

Our team is ready to help you sell your home for the highest possible price ASAP

Bought with Joseph G. Buono • RE/MAX Diamond Realtors
GET MORE INFORMATION




