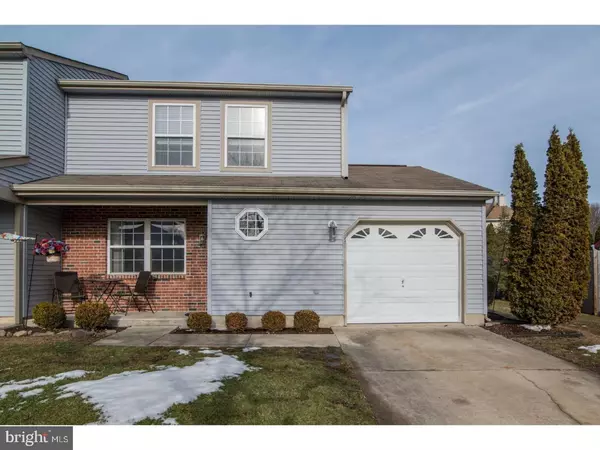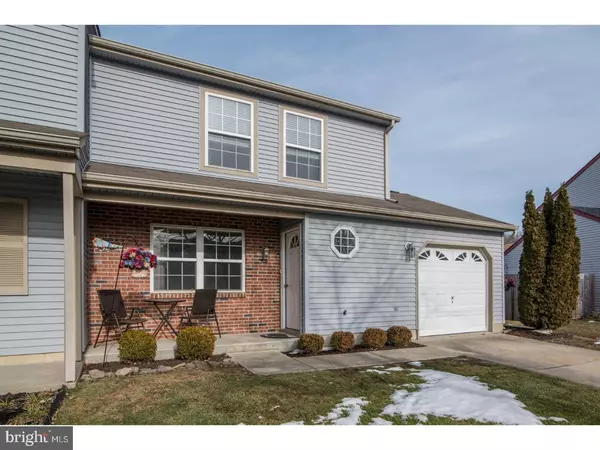For more information regarding the value of a property, please contact us for a free consultation.
Key Details
Sold Price $175,000
Property Type Townhouse
Sub Type Interior Row/Townhouse
Listing Status Sold
Purchase Type For Sale
Square Footage 1,636 sqft
Price per Sqft $106
Subdivision High Pointe
MLS Listing ID 1004450105
Sold Date 07/23/18
Style Colonial,Traditional
Bedrooms 3
Full Baths 2
Half Baths 1
HOA Fees $16/ann
HOA Y/N Y
Abv Grd Liv Area 1,636
Originating Board TREND
Year Built 2001
Annual Tax Amount $5,328
Tax Year 2017
Lot Size 4,792 Sqft
Acres 0.11
Lot Dimensions 0X0
Property Description
WELCOME HOME to Mullica Hill New Jersey! This lovely town home is located in the desirable High Pointe development located around the corner from Clearview High School. Walk up to the cozy front porch and into the spacious living room. The living room has been freshly painted and has newer laminate wood flooring. The kitchen is situated in the center of the home and offers gas cooking, oak cabinetry with new hardware and a double sink. The dining room is adjacent and offers lots of room for large gatherings. The family room, located in the back of the home, is full of sun with lots of windows, a vaulted ceiling, and french doors leading to the back yard. Finishing off the first floor is a half bath and laundry room. The garage has indoor access, a garage door opener, and extra storage space. Upstairs the master bedroom has a double closet, and full bathroom. The other 2 bedrooms are nicely sized and have carpeting and ample closet space. This home offers a lot of additional storage areas in extra closets and floored attic. The back yard is private with fencing and has a low level deck that is great for summer barbecues. This home is located close to the schools, and offers a easy commute with Route 55 and Route 322 within just a couple of miles. Make your appointment today, this house is in move-in condition! Neighborhood offers a tennis court and playground!
Location
State NJ
County Gloucester
Area Harrison Twp (20808)
Zoning R2
Rooms
Other Rooms Living Room, Dining Room, Primary Bedroom, Bedroom 2, Kitchen, Family Room, Bedroom 1, Laundry
Interior
Interior Features Primary Bath(s), Ceiling Fan(s), Attic/House Fan, Kitchen - Eat-In
Hot Water Natural Gas
Heating Gas, Forced Air
Cooling Central A/C
Flooring Fully Carpeted
Fireplace N
Heat Source Natural Gas
Laundry Main Floor
Exterior
Exterior Feature Deck(s), Porch(es)
Parking Features Inside Access, Garage Door Opener
Garage Spaces 3.0
Fence Other
Utilities Available Cable TV
Amenities Available Tennis Courts, Tot Lots/Playground
Water Access N
Roof Type Pitched,Shingle
Accessibility None
Porch Deck(s), Porch(es)
Attached Garage 1
Total Parking Spaces 3
Garage Y
Building
Lot Description Level, Open, Front Yard, Rear Yard, SideYard(s)
Story 2
Sewer Public Sewer
Water Public
Architectural Style Colonial, Traditional
Level or Stories 2
Additional Building Above Grade
Structure Type Cathedral Ceilings,9'+ Ceilings
New Construction N
Schools
Middle Schools Clearview Regional
High Schools Clearview Regional
School District Clearview Regional Schools
Others
HOA Fee Include Common Area Maintenance
Senior Community No
Tax ID 08-00036 03-00025
Ownership Fee Simple
Acceptable Financing Conventional, VA, FHA 203(b), USDA
Listing Terms Conventional, VA, FHA 203(b), USDA
Financing Conventional,VA,FHA 203(b),USDA
Special Listing Condition Short Sale
Read Less Info
Want to know what your home might be worth? Contact us for a FREE valuation!

Our team is ready to help you sell your home for the highest possible price ASAP

Bought with Hollie M Dodge • RE/MAX Preferred - Mullica Hill
GET MORE INFORMATION




