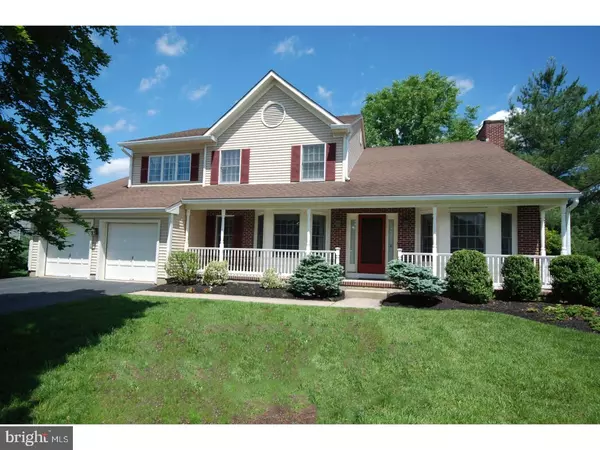For more information regarding the value of a property, please contact us for a free consultation.
Key Details
Sold Price $727,500
Property Type Single Family Home
Sub Type Detached
Listing Status Sold
Purchase Type For Sale
Square Footage 3,190 sqft
Price per Sqft $228
Subdivision The Gentry
MLS Listing ID 1001797084
Sold Date 07/23/18
Style Colonial
Bedrooms 5
Full Baths 3
Half Baths 1
HOA Fees $71/mo
HOA Y/N Y
Abv Grd Liv Area 3,190
Originating Board TREND
Year Built 1992
Annual Tax Amount $15,243
Tax Year 2017
Lot Size 0.268 Acres
Acres 0.27
Lot Dimensions .27 ACRES
Property Description
Don't miss this updated Baron Model, the largest model in The Gentry. Hardwood flooring flows from the two story entry center hall to the Living Room and formal Dining Room both with Bay windows. The step down Family Room features brand new hardwood flooring, ceiling fan, recessed lighting and brick fireplace. Sliders open to the multi-level deck and backyard. The updated Kitchen features a center island with pendulum lights, granite counters, tiled backsplash and new flooring. Enjoy your morning coffee sitting in the Breakfast area with a lovely view of the yard from the Bay window. The "mud /laundry room" is located next to the Kitchen and has a door to the deck. The first floor Bedroom has a full bath & would make an excellent in-law suite. Take the carpeted staircase to the second floor where you will find the upper landing with a skylight and the sleeping quarters. Double doors open to the Master Suite with vaulted ceiling, recessed lighting and two closets. The adjoining Master Bath features a Jacuzzi tub, separate shower, double sinks/vanities, water closet, and a large walk in closet. Three more generous sized bedrooms (one with walk in closet) and the full bath complete the second floor. The interior has been freshly painted in neutral colors. You'll make good use of the finished rec. room in the basement. There's plenty of storage space and a large unfinished area as well. The heating and air conditioning system was replaced in 2015. The Gentry is located in award winning WW-P schools, and is close to shopping, Princeton/Penn Medical Center and major highways. NYC transportation. You will enjoy the club house, community pool, tennis courts, baseball field, playgrounds & jogging/biking trials this Spring and Summer,
Location
State NJ
County Middlesex
Area Plainsboro Twp (21218)
Zoning PCD
Rooms
Other Rooms Living Room, Dining Room, Primary Bedroom, Bedroom 2, Bedroom 3, Kitchen, Family Room, Bedroom 1, Other, Attic
Basement Full
Interior
Interior Features Primary Bath(s), Kitchen - Island, Butlers Pantry, Ceiling Fan(s), Dining Area
Hot Water Natural Gas
Heating Gas, Forced Air
Cooling Central A/C
Flooring Wood, Fully Carpeted, Tile/Brick
Fireplaces Number 1
Fireplaces Type Brick
Equipment Built-In Range, Oven - Self Cleaning, Dishwasher, Built-In Microwave
Fireplace Y
Window Features Bay/Bow
Appliance Built-In Range, Oven - Self Cleaning, Dishwasher, Built-In Microwave
Heat Source Natural Gas
Laundry Main Floor
Exterior
Exterior Feature Deck(s)
Garage Spaces 4.0
Amenities Available Swimming Pool, Tennis Courts, Club House
Water Access N
Roof Type Shingle
Accessibility None
Porch Deck(s)
Attached Garage 2
Total Parking Spaces 4
Garage Y
Building
Lot Description Front Yard, Rear Yard, SideYard(s)
Story 2
Sewer Public Sewer
Water Public
Architectural Style Colonial
Level or Stories 2
Additional Building Above Grade
Structure Type Cathedral Ceilings
New Construction N
Schools
Elementary Schools Millstone River School
School District West Windsor-Plainsboro Regional
Others
HOA Fee Include Pool(s),Common Area Maintenance,Trash
Senior Community No
Tax ID 18-02804-00024
Ownership Fee Simple
Acceptable Financing Conventional
Listing Terms Conventional
Financing Conventional
Read Less Info
Want to know what your home might be worth? Contact us for a FREE valuation!

Our team is ready to help you sell your home for the highest possible price ASAP

Bought with Uma Sogani • Century 21 Abrams & Associates, Inc.
GET MORE INFORMATION




