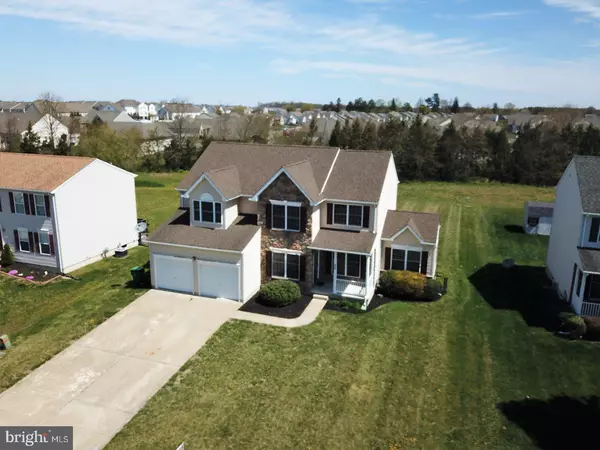For more information regarding the value of a property, please contact us for a free consultation.
Key Details
Sold Price $325,000
Property Type Single Family Home
Sub Type Detached
Listing Status Sold
Purchase Type For Sale
Square Footage 3,077 sqft
Price per Sqft $105
Subdivision Brenford Station
MLS Listing ID 1000455270
Sold Date 07/20/18
Style Colonial
Bedrooms 4
Full Baths 2
Half Baths 1
HOA Fees $10/ann
HOA Y/N Y
Abv Grd Liv Area 3,077
Originating Board TREND
Year Built 2007
Annual Tax Amount $1,592
Tax Year 2017
Lot Size 10,000 Sqft
Acres 0.23
Lot Dimensions 80X125
Property Description
WOW, What a Home! Looking for an Exec. Home that will WOW your friends and fam.? This in the one! From the moment you arrive at this home you will feel right at home! Prof. Landscaping leading to the front porch, inside the front door you will see Hardwood Flooring as far as your eyes can see. The Foyer has a Grand Staircase, to the right is the Formal Living room with Chair Railing and Tre Ceiling and Crown Molding which leads to an Office, the living room also opens to the Formal Dining Room with Chair Railings and Crown Molding. Off the dining room is the Chef's Kitchen with Granite Counters, Island, Tile Backsplash and a Stainless Appliance Package. Talk about Open Floor Plan, you can see directly into the Massive Family Room and the adjacent Sunroom which leads to a back deck. Upstairs and down the hall are 3 Large Bedrooms and full Hall Bath with New Tile flooring and Tile Surround. As if this isn't enough this home has a HUMONGUS Master Suite with Sitting Area, the Biggest Closet (large enough to be another room) and the Master Bath Retreat with New Tile, Soaking Tub and Separate Shower. Your Home also has a large back yard, Huge Basement with Bathroom Rough-in, Slider Egress and the home has a 2 Car Garage! This home is in the Great Neighborhood of "Brenford Station". Easy access to all Major Roadways, Shopping and only 45 Minutes to the Beach!
Location
State DE
County Kent
Area Smyrna (30801)
Zoning AC
Rooms
Other Rooms Living Room, Dining Room, Primary Bedroom, Bedroom 2, Bedroom 3, Kitchen, Family Room, Bedroom 1, Other
Basement Full, Outside Entrance
Interior
Interior Features Kitchen - Eat-In
Hot Water Natural Gas
Heating Gas, Forced Air
Cooling Central A/C
Flooring Wood
Fireplaces Number 1
Fireplace Y
Heat Source Natural Gas
Laundry Upper Floor
Exterior
Garage Spaces 4.0
Water Access N
Accessibility None
Total Parking Spaces 4
Garage N
Building
Story 2
Sewer Public Sewer
Water Public
Architectural Style Colonial
Level or Stories 2
Additional Building Above Grade
New Construction N
Schools
School District Smyrna
Others
Senior Community No
Tax ID DC-00-02803-03-6400-000
Ownership Fee Simple
Security Features Security System
Acceptable Financing Conventional, VA, FHA 203(b), USDA
Listing Terms Conventional, VA, FHA 203(b), USDA
Financing Conventional,VA,FHA 203(b),USDA
Read Less Info
Want to know what your home might be worth? Contact us for a FREE valuation!

Our team is ready to help you sell your home for the highest possible price ASAP

Bought with Robert Buckingham • RE/MAX 1st Choice - Middletown
GET MORE INFORMATION




