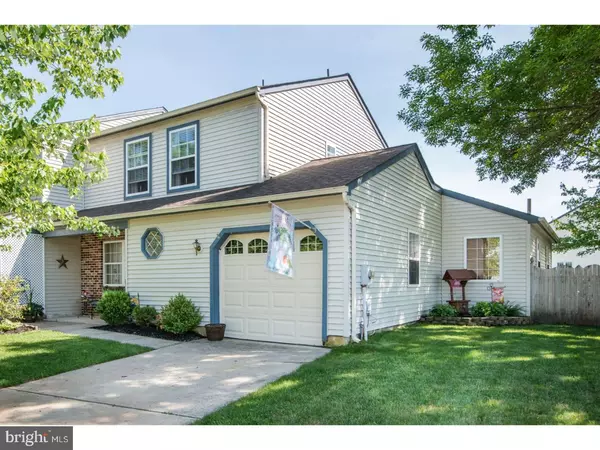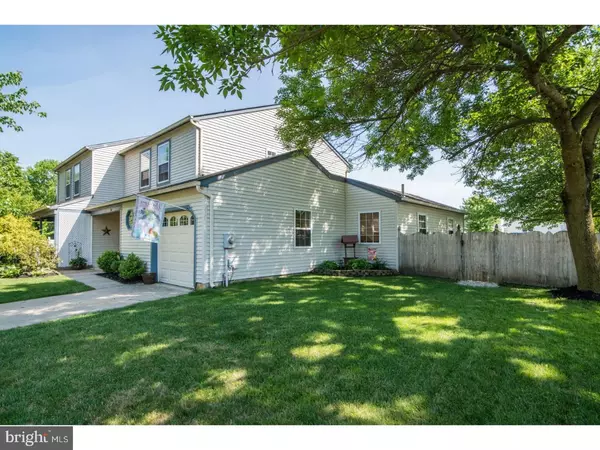For more information regarding the value of a property, please contact us for a free consultation.
Key Details
Sold Price $200,000
Property Type Single Family Home
Sub Type Twin/Semi-Detached
Listing Status Sold
Purchase Type For Sale
Square Footage 1,719 sqft
Price per Sqft $116
Subdivision High Pointe
MLS Listing ID 1001545098
Sold Date 07/20/18
Style Colonial
Bedrooms 3
Full Baths 1
Half Baths 1
HOA Fees $7
HOA Y/N Y
Abv Grd Liv Area 1,719
Originating Board TREND
Year Built 1989
Annual Tax Amount $5,430
Tax Year 2017
Lot Size 6,098 Sqft
Acres 0.14
Lot Dimensions 0X0
Property Description
Located opposite a quiet, tree lined section of Fostertown Lane in the Highpointe Development, you will be proud to call this "home". This well maintained 3 bedroom, 1.5 bath, 2 story residence offers a lot of living space. Spread out in the full-size living room, spacious kitchen, dining room, bright, open family room and den/office. You will be amazed with many upgrades this home offers, including a remodeled kitchen, updated bathrooms, installation of new heating system, air conditioner, roofing and DuraCeramic tile flooring. The kitchen offers Kraftmaid solid wood maple cabinetry with under-cabinet lighting and Silestone top-of-the-line quartz countertops. The extra comfortable family room is an owner addition that boasts an incredible 15' x 22' open floor plan with a cathedral ceiling, gas fireplace, large closet and sliding glass door to an outdoor patio. The family rooms large size with open indirect outdoor light from numerous windows is unique to this home making it the perfect place to entertain. A bonus room offers additional opportunities for an office or playroom and has easy access to one of two storage areas in this home. Your backyard is a charming, vast area enclosed by cedar fencing and offering an 8'x12' shed for easy storage of all your backyard essentials. This yard is a great space for backyard parties or quiet barbeques. The second floor offers three sizeable bedrooms with a full-size bath. The master bedroom is large and includes a walk-in closet. Make your appointment today! You won't be disappointed with this home that is conveniently located close to all of the Harrison Township and Clearview schools. A great, well-kept home with tastefully chosen neutral interior colors and affordable taxes in a great neighborhood make this your final destination! Let's call this your "HOME".
Location
State NJ
County Gloucester
Area Harrison Twp (20808)
Zoning R2
Rooms
Other Rooms Living Room, Dining Room, Primary Bedroom, Bedroom 2, Kitchen, Family Room, Bedroom 1, Other, Attic
Interior
Interior Features Butlers Pantry, Ceiling Fan(s)
Hot Water Natural Gas
Heating Gas, Forced Air
Cooling Central A/C
Flooring Fully Carpeted, Tile/Brick
Fireplaces Number 1
Fireplaces Type Gas/Propane
Equipment Built-In Range, Oven - Self Cleaning, Dishwasher, Disposal
Fireplace Y
Appliance Built-In Range, Oven - Self Cleaning, Dishwasher, Disposal
Heat Source Natural Gas
Laundry Main Floor
Exterior
Exterior Feature Patio(s), Porch(es)
Garage Spaces 2.0
Fence Other
Utilities Available Cable TV
Amenities Available Tot Lots/Playground
Water Access N
Roof Type Pitched,Shingle
Accessibility None
Porch Patio(s), Porch(es)
Total Parking Spaces 2
Garage N
Building
Lot Description Corner, Level, Front Yard, Rear Yard, SideYard(s)
Story 2
Foundation Concrete Perimeter
Sewer Public Sewer
Water Public
Architectural Style Colonial
Level or Stories 2
Additional Building Above Grade
Structure Type Cathedral Ceilings
New Construction N
Schools
Elementary Schools Harrison Township School
School District Harrison Township Public Schools
Others
HOA Fee Include Common Area Maintenance
Senior Community No
Tax ID 08-00036 05-00009
Ownership Fee Simple
Acceptable Financing Conventional, VA, FHA 203(b)
Listing Terms Conventional, VA, FHA 203(b)
Financing Conventional,VA,FHA 203(b)
Read Less Info
Want to know what your home might be worth? Contact us for a FREE valuation!

Our team is ready to help you sell your home for the highest possible price ASAP

Bought with Robert Bunis • Keller Williams Realty - Cherry Hill
GET MORE INFORMATION




