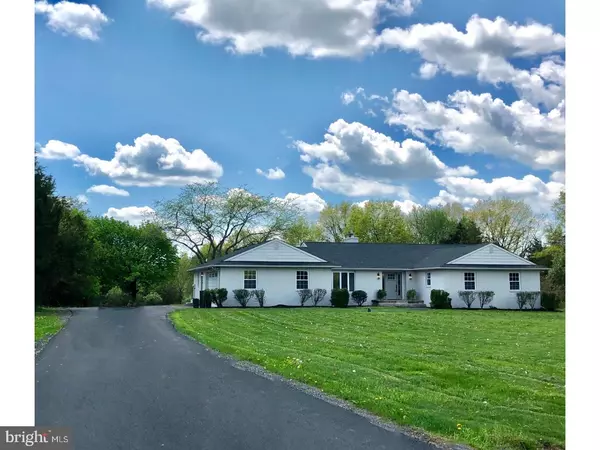For more information regarding the value of a property, please contact us for a free consultation.
Key Details
Sold Price $455,000
Property Type Single Family Home
Sub Type Detached
Listing Status Sold
Purchase Type For Sale
Square Footage 2,475 sqft
Price per Sqft $183
MLS Listing ID 1000867110
Sold Date 07/19/18
Style Ranch/Rambler
Bedrooms 4
Full Baths 3
Half Baths 1
HOA Y/N N
Abv Grd Liv Area 2,475
Originating Board TREND
Year Built 1984
Annual Tax Amount $6,755
Tax Year 2018
Lot Size 1.894 Acres
Acres 1.89
Lot Dimensions 0X0
Property Description
The paint is barely dry on this 4/3.5 bath fully remodeled expanded ranch home centered on just shy of 2 sprawling acres. Every square inch of the interior and exterior is brand new. Just this week a newly paved driveway and front walk entry as well as 20 (6ft) arborvitaes have been installed to create a privacy hedgerow. Custom, imported high end finishes are found throughout the home. The mud entry, accessible via interior garage door and side entry, boast Torino Italian porcelain tile, an oversized coat closet, space for your choice of stackable or side by side laundry, and custom bench seating topped with Calcutta quartz that doubles as a laundry storage den. The living and dining spaces were expanded by design to provide the perfect entertainment flow. Sun pours through all new insulated windows and doors from every angle into the expanded space. The kitchen is classically designed to exude traditional meets modern line styling offering both a breakfast bar, and an eat-in kitchen option. Timeless shaker cabinetry is accented by Calcutta quartz countertops, subway tile backsplash, and stainless appliances in both the kitchen and the formal dining wet bar. Rockefeller Balterio hardwood expands throughout the main living spaces. The newly constructed master ensuite is accessible behind double doors. The custom-built VT barn door sliders welcome you into the spa inspired master bath. Here you will find Carrera marble throughout. Carrera vanity countertop and Carrera octagonal tiles underfoot. A Kholesi iron slipper clawfoot soaking tub sets centered in front of the 4 panel bow window. The glass shower showcases his and her controls, subway tile and Carrera marble octagonal tile. After your spa experience, if you wish, slide the custom barn doors closed. They smartly double as "blackout curtains" to the master. A princess suite with in-room bath, 2 additional bedrooms, and 1 full bath complete the expansive one level floor plan. Everything is already done for you. Get ready to sit out back in your Adirondack chairs and enjoy the views of the neighboring farms. Construct a new deck or drop in a pool. Pick apples out of your fruit trees. Spend time in the garden. Meet the neighbors adorable farm animals. Walk the dogs down the country lane less traveled - at Cedar Lane.
Location
State PA
County Bucks
Area Bedminster Twp (10101)
Zoning R2
Rooms
Other Rooms Living Room, Dining Room, Primary Bedroom, Bedroom 2, Bedroom 3, Kitchen, Family Room, Bedroom 1, Attic
Basement Partial, Unfinished
Interior
Interior Features Primary Bath(s), Kitchen - Island, Butlers Pantry, Wet/Dry Bar, Kitchen - Eat-In
Hot Water Oil, Electric
Heating Oil, Heat Pump - Gas BackUp
Cooling Central A/C
Flooring Wood, Fully Carpeted, Marble
Fireplaces Number 1
Fireplaces Type Brick
Fireplace Y
Window Features Bay/Bow,Energy Efficient
Heat Source Oil
Laundry Main Floor
Exterior
Garage Spaces 5.0
Water Access N
Roof Type Shingle
Accessibility None
Attached Garage 2
Total Parking Spaces 5
Garage Y
Building
Lot Description Level, Open, Front Yard, Rear Yard, SideYard(s)
Story 1
Sewer On Site Septic
Water Well
Architectural Style Ranch/Rambler
Level or Stories 1
Additional Building Above Grade
New Construction N
Schools
High Schools Pennridge
School District Pennridge
Others
Senior Community No
Tax ID 01-006-080-001
Ownership Fee Simple
Read Less Info
Want to know what your home might be worth? Contact us for a FREE valuation!

Our team is ready to help you sell your home for the highest possible price ASAP

Bought with Caroline W Dager • Keller Williams Real Estate-Montgomeryville
GET MORE INFORMATION




