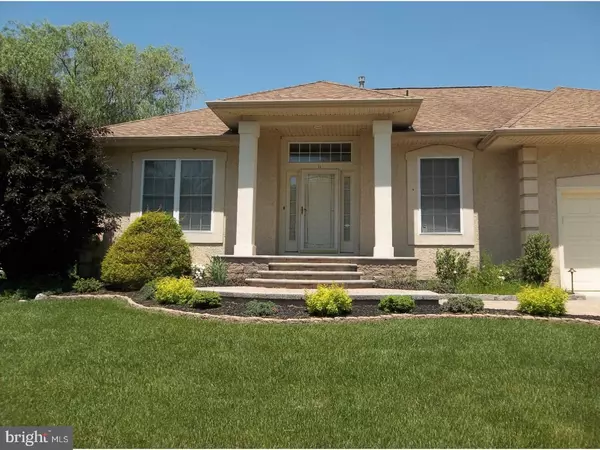For more information regarding the value of a property, please contact us for a free consultation.
Key Details
Sold Price $290,000
Property Type Single Family Home
Sub Type Detached
Listing Status Sold
Purchase Type For Sale
Square Footage 2,261 sqft
Price per Sqft $128
Subdivision Henley
MLS Listing ID 1001491200
Sold Date 07/20/18
Style Contemporary
Bedrooms 3
Full Baths 3
HOA Y/N N
Abv Grd Liv Area 2,261
Originating Board TREND
Year Built 2000
Annual Tax Amount $10,353
Tax Year 2017
Lot Size 0.321 Acres
Acres 0.4
Lot Dimensions 110X127
Property Description
Super 'Avignon Provincial' model offering walkout basement with full bathroom plus 3 car attached garage on extra wide lot! No house across the street so plenty of parking! Beautiful hardwood floors in foyer, living and dining rooms and hallway with Southern exposure and plenty of Sunshine! New ceramic tile floors in remodeled kitchen and hallway bath plus HVAC system and gas water heater replaced in 2015! New hardscaped front steps and walkway plus rear patio area with natural gas line to grill! Newer granite counter tops including the center island and new stainless steel range/oven,microwave oven, refrigerator and dishwasher! Enjoy the dual gas fireplace in the kitchen and great room on those cold Wintery days! The cathedral ceiling in the great room makes this the focal point of the house where you'll want to spend most of your time! The laundry room on the first floor is a real crowd pleaser! The master bedroom in also a trophy winner with 3 closets, vaulted ceiling with ceiling fan and large master bathroom with soaking tub and stall shower and ceramic tile flooring! The basement is waiting to be finished into a game room and possible bedroom because you have a full bathroom, has walkout Bilco doors! The 1 Year 2/10 Home Warranty is included at settlement. The great room and master bedroom carpets are being replaced as is the basement bathroom vanity. Rare opportunity, don't pass it up!
Location
State NJ
County Gloucester
Area Washington Twp (20818)
Zoning PR1
Rooms
Other Rooms Living Room, Dining Room, Primary Bedroom, Bedroom 2, Kitchen, Family Room, Bedroom 1, Laundry, Attic
Basement Full, Unfinished, Outside Entrance, Drainage System
Interior
Interior Features Primary Bath(s), Ceiling Fan(s), Stall Shower, Kitchen - Eat-In
Hot Water Natural Gas
Heating Gas, Forced Air
Cooling Central A/C
Flooring Wood, Fully Carpeted, Tile/Brick
Fireplaces Number 1
Fireplaces Type Marble, Gas/Propane
Fireplace Y
Heat Source Natural Gas
Laundry Main Floor
Exterior
Exterior Feature Patio(s)
Garage Inside Access, Garage Door Opener, Oversized
Garage Spaces 6.0
Utilities Available Cable TV
Water Access N
Roof Type Pitched,Shingle
Accessibility None
Porch Patio(s)
Attached Garage 3
Total Parking Spaces 6
Garage Y
Building
Lot Description Irregular, Sloping, Open
Story 1
Foundation Brick/Mortar
Sewer Public Sewer
Water Public
Architectural Style Contemporary
Level or Stories 1
Additional Building Above Grade
Structure Type 9'+ Ceilings,High
New Construction N
Others
Senior Community No
Tax ID 18-00053 06-00009
Ownership Fee Simple
Acceptable Financing Conventional, VA, FHA 203(b)
Listing Terms Conventional, VA, FHA 203(b)
Financing Conventional,VA,FHA 203(b)
Read Less Info
Want to know what your home might be worth? Contact us for a FREE valuation!

Our team is ready to help you sell your home for the highest possible price ASAP

Bought with Christopher Valianti • RE/MAX Preferred - Mullica Hill
GET MORE INFORMATION




