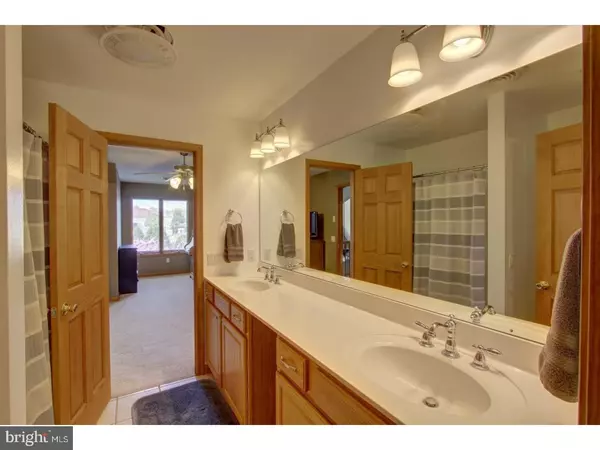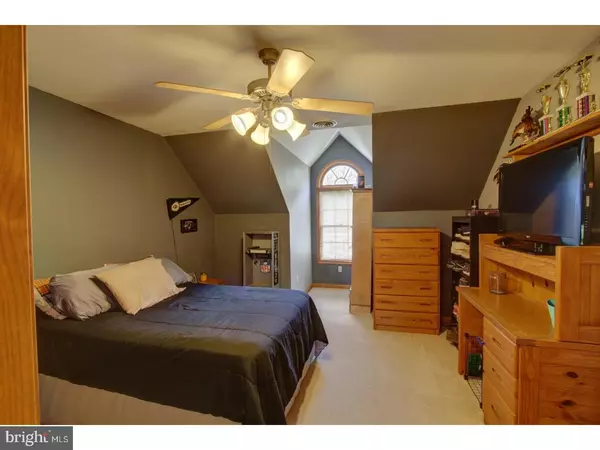For more information regarding the value of a property, please contact us for a free consultation.
Key Details
Sold Price $322,000
Property Type Single Family Home
Sub Type Detached
Listing Status Sold
Purchase Type For Sale
Square Footage 3,198 sqft
Price per Sqft $100
Subdivision Stonegate
MLS Listing ID 1002075770
Sold Date 07/20/18
Style Traditional
Bedrooms 4
Full Baths 3
Half Baths 1
HOA Fees $8/ann
HOA Y/N Y
Abv Grd Liv Area 3,198
Originating Board TREND
Year Built 2002
Annual Tax Amount $1,591
Tax Year 2017
Lot Size 0.423 Acres
Acres 0.33
Lot Dimensions 174X105
Property Description
Impeccable care and years of love are showcased in this spacious custom home! Located in a cul-de-sac in the sought-after Stonegate community, this almost 3200 square feet beauty boasts 4 bedrooms, 3 full bathrooms, a powder room and an additional second floor bonus room which could be a 5th bedroom! Upon entering through the large front porch, you will find an open foyer welcoming you to the massive first floor which includes a den/office, dining room, laundry room, powder room and multiple closets. The open family room with a cathedral ceiling features a gas fireplace, plenty of natural light and sliding doors leading to a TimberTech deck. The large kitchen features granite countertops, 42" oak kitchen cabinets with upper and under lighting, a tile backsplash, pantry and breakfast nook. The first floor master suite contains a door leading to the back deck, beautiful accent wood detail, and a huge en suite bathroom with two sinks, a vanity area, extra cabinet space, garden tub, large separate shower and grand walk-in closet. Travel upstairs to the second floor to discover an open landing with a sitting area and 3 bedrooms with dormer windows; of which one bedroom has a private en suite bathroom and two bedrooms share a Jack and Jill full bathroom. The finished bonus room has potential to be a bedroom, home gym, etc. An unfinished bonus room off of the one bedroom can be used for additional storage, but has potential for even more living space! Throughout the home you will find ceiling fans, updated light fixtures, solid wood doors and window treatments, and a two-car garage with home access makes it easy to unload groceries. The entire yard features landscape lighting and an irrigation system with an agricultural well. Don't miss this buyer's dream only minutes from Rt. 13 shopping and restaurants, as well as charming downtown Camden! ONE YEAR HOME WARRANTY INCLUDED!
Location
State DE
County Kent
Area Caesar Rodney (30803)
Zoning RS1
Rooms
Other Rooms Living Room, Dining Room, Primary Bedroom, Bedroom 2, Bedroom 3, Kitchen, Family Room, Bedroom 1, Laundry, Other, Attic
Interior
Interior Features Primary Bath(s), Butlers Pantry, Ceiling Fan(s), Central Vacuum, Dining Area
Hot Water Natural Gas
Heating Gas, Electric, Forced Air, Zoned
Cooling Central A/C
Flooring Fully Carpeted, Tile/Brick
Fireplaces Number 1
Fireplaces Type Gas/Propane
Equipment Built-In Range, Dishwasher, Refrigerator, Disposal
Fireplace Y
Appliance Built-In Range, Dishwasher, Refrigerator, Disposal
Heat Source Natural Gas, Electric
Laundry Main Floor
Exterior
Exterior Feature Deck(s), Porch(es)
Garage Spaces 2.0
Utilities Available Cable TV
Water Access N
Roof Type Pitched,Shingle
Accessibility None
Porch Deck(s), Porch(es)
Attached Garage 2
Total Parking Spaces 2
Garage Y
Building
Lot Description Cul-de-sac, Irregular, Front Yard, Rear Yard, SideYard(s)
Story 2
Foundation Brick/Mortar
Sewer Public Sewer
Water Public
Architectural Style Traditional
Level or Stories 2
Additional Building Above Grade
Structure Type Cathedral Ceilings
New Construction N
Schools
Elementary Schools W.B. Simpson
School District Caesar Rodney
Others
Senior Community No
Tax ID NM-00-09517-02-0900-000
Ownership Fee Simple
Acceptable Financing Conventional, VA, FHA 203(b)
Listing Terms Conventional, VA, FHA 203(b)
Financing Conventional,VA,FHA 203(b)
Read Less Info
Want to know what your home might be worth? Contact us for a FREE valuation!

Our team is ready to help you sell your home for the highest possible price ASAP

Bought with Yvonne M Hall • Keller Williams Realty Central-Delaware
GET MORE INFORMATION




