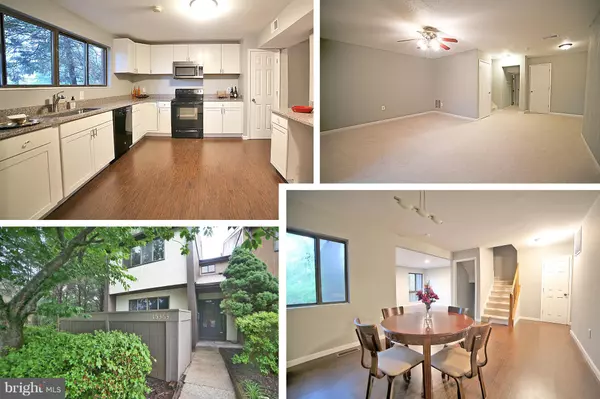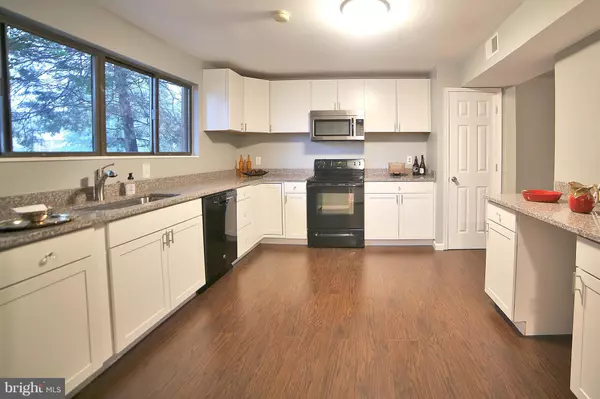For more information regarding the value of a property, please contact us for a free consultation.
Key Details
Sold Price $285,000
Property Type Townhouse
Sub Type End of Row/Townhouse
Listing Status Sold
Purchase Type For Sale
Subdivision Rippon Landing
MLS Listing ID 1001743964
Sold Date 07/19/18
Style Contemporary
Bedrooms 5
Full Baths 3
Half Baths 1
HOA Fees $95/mo
HOA Y/N Y
Originating Board MRIS
Year Built 1979
Annual Tax Amount $2,529
Tax Year 2017
Lot Size 2,675 Sqft
Acres 0.06
Property Description
BEAUTIFUL FULLY RENOVATED END UNIT TH, OPEN FLOOR PLAN, 4 BEDROOMS UPSTAIRS!!! ,3.5 BATHS, FRESHLY PAINTED, HUGE EAT-IN KITCHEN, NEW TALL CABINETS, NEW GRANITE TOPS, NEW APPLIANCES, NEW HVAC, NEW ELECTRICAL PANEL, NEWER WATER HEATER, NEW FLOORS, FORMAL DINING & LIVING ROOM,*LL REC.RM W/POSSIBLE DEN/ 5TH BDR. FENCED BACKYARD. CLOSE TO VRE , I-95, SHOPPING CENTER, MILITARY BASES. MUST SEE IT!
Location
State VA
County Prince William
Zoning RPC
Rooms
Basement Outside Entrance, Rear Entrance, Fully Finished, Walkout Level
Interior
Interior Features Kitchen - Country, Kitchen - Table Space, Dining Area, Primary Bath(s), Upgraded Countertops, Floor Plan - Open
Hot Water Electric
Heating Heat Pump(s)
Cooling Central A/C
Equipment Washer/Dryer Hookups Only, Dishwasher, Disposal, Microwave, Refrigerator, Stove
Fireplace N
Appliance Washer/Dryer Hookups Only, Dishwasher, Disposal, Microwave, Refrigerator, Stove
Heat Source Electric
Exterior
Exterior Feature Deck(s)
Parking On Site 2
Water Access N
Roof Type Asphalt
Accessibility None
Porch Deck(s)
Garage N
Building
Story 3+
Sewer Public Sewer
Water Public
Architectural Style Contemporary
Level or Stories 3+
New Construction N
Schools
School District Prince William County Public Schools
Others
Senior Community No
Tax ID 59201
Ownership Fee Simple
Special Listing Condition Standard
Read Less Info
Want to know what your home might be worth? Contact us for a FREE valuation!

Our team is ready to help you sell your home for the highest possible price ASAP

Bought with Goher N Khan • Samson Properties
GET MORE INFORMATION




