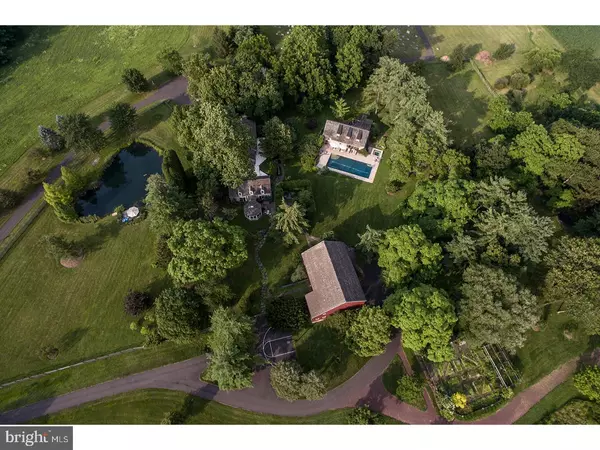For more information regarding the value of a property, please contact us for a free consultation.
Key Details
Sold Price $2,777,000
Property Type Single Family Home
Sub Type Detached
Listing Status Sold
Purchase Type For Sale
Square Footage 5,064 sqft
Price per Sqft $548
Subdivision None Available
MLS Listing ID 1001257629
Sold Date 07/18/18
Style Farmhouse/National Folk
Bedrooms 4
Full Baths 5
HOA Y/N N
Abv Grd Liv Area 5,064
Originating Board TREND
Year Built 1798
Annual Tax Amount $16,637
Tax Year 2018
Lot Size 15.536 Acres
Acres 15.54
Lot Dimensions 15.54 ACRES
Property Description
Broad Meadows Farm is the quintessential Bucks County Sanctuary. Set privately on 15+ acres, this property consists of a completely re-imagined stone farm house with renovations and upgrades by local artisan Builder Jarrett Vaughan who is known for their exceptional craftmanship. The home offers many of the original features one would expect in a Bucks County Farm home, magnificent wood floors, 4 fireplaces, walls of custom built ins, wide window seats, beamed ceilings, exposed stone walls and fabulous Venetian plaster wall finishes. There is also a sunroom with 3 walls of floor to ceiling windows and French doors leading out to a vine covered blue stone terrace for outdoor dining. A charming formal living room, den and a beamed dining room with hand painted wall mural, a large, bright country kitchen and butler's pantry are also found on the main floor. The first floor master suite offers soaring cathedral beamed ceilings, a massive stone fireplace, a private loft/office, master bath and steam shower. The master suite also offers private outdoor areas with a private walled in sun terrace, landscaped gardens and screened gazebo. The second floor offers a second full master suite as well as 3 additional bedrooms and 2 full baths. A newly constructed pool/guesthouse is a magnificent compliment to the newly built pool with a resistance lane. The pool house with huge cathedral beamed ceiling offers one entire wall of floor to ceiling NanaWall Folding Doors which open out to a beautiful Travertine terrace overlooking the pool and gorgeous gardens. A full kitchen, lounging area, game room, separate gym room, sleeping loft, full bath, sauna, a magnificent outdoor stone shower and hot tub complete this area. Down a landscaped path leads you to the professional grade tennis court complete with sound system, lights for night play and an observation/sitting area. The property is made up of specimen plantings, formal gardens, meadows, a pond with deck, impressive hardscaping and a covered walking bridge over a stream which leads you to the entrance of the home. A large barn, garage and gated entrance all combine to complete this exceptional property. 75 minutes to NYC, 60 minutes to Philadelphia and 15-20 minutes to the towns of Doylestown and New Hope.
Location
State PA
County Bucks
Area Bedminster Twp (10101)
Zoning R2
Rooms
Other Rooms Living Room, Dining Room, Primary Bedroom, Bedroom 2, Bedroom 3, Kitchen, Family Room, Bedroom 1, Laundry, Other, Attic
Basement Partial, Unfinished
Interior
Interior Features Primary Bath(s), Kitchen - Island, Butlers Pantry, Skylight(s), Attic/House Fan, Sauna, Wood Stove, 2nd Kitchen, Exposed Beams, Wet/Dry Bar, Stall Shower, Dining Area
Hot Water Electric
Heating Gas, Forced Air
Cooling Central A/C
Flooring Wood, Fully Carpeted, Tile/Brick
Fireplaces Type Stone
Equipment Built-In Range, Oven - Wall, Oven - Double, Oven - Self Cleaning, Dishwasher, Refrigerator
Fireplace N
Window Features Bay/Bow
Appliance Built-In Range, Oven - Wall, Oven - Double, Oven - Self Cleaning, Dishwasher, Refrigerator
Heat Source Natural Gas
Laundry Upper Floor
Exterior
Exterior Feature Deck(s), Patio(s), Porch(es)
Parking Features Garage Door Opener
Garage Spaces 5.0
Fence Other
Pool In Ground
Utilities Available Cable TV
Roof Type Pitched,Wood
Accessibility None
Porch Deck(s), Patio(s), Porch(es)
Total Parking Spaces 5
Garage Y
Building
Lot Description Level, Open, Trees/Wooded, Front Yard, Rear Yard, SideYard(s)
Story 2
Foundation Stone
Sewer On Site Septic
Water Well
Architectural Style Farmhouse/National Folk
Level or Stories 2
Additional Building Above Grade, Shed, 2nd House, Barn/Farm Building
Structure Type Cathedral Ceilings,9'+ Ceilings
New Construction N
Schools
High Schools Pennridge
School District Pennridge
Others
Senior Community No
Tax ID 01-011-146
Ownership Fee Simple
Security Features Security System
Acceptable Financing Conventional
Horse Feature Paddock
Listing Terms Conventional
Financing Conventional
Read Less Info
Want to know what your home might be worth? Contact us for a FREE valuation!

Our team is ready to help you sell your home for the highest possible price ASAP

Bought with Donald D Pearson • Kurfiss Sotheby's International Realty
GET MORE INFORMATION




