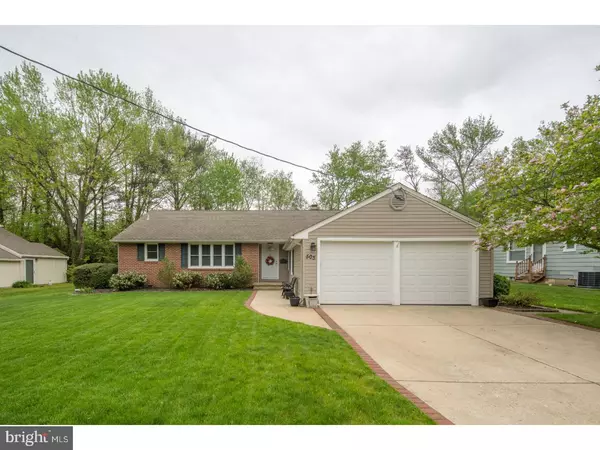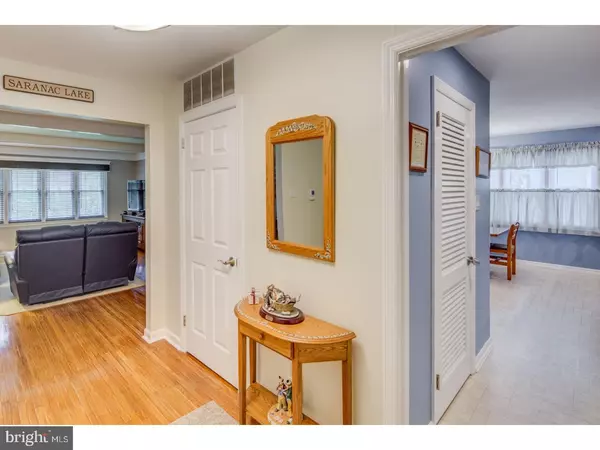For more information regarding the value of a property, please contact us for a free consultation.
Key Details
Sold Price $295,000
Property Type Single Family Home
Sub Type Detached
Listing Status Sold
Purchase Type For Sale
Square Footage 1,546 sqft
Price per Sqft $190
Subdivision Barclay
MLS Listing ID 1000678950
Sold Date 07/17/18
Style Ranch/Rambler
Bedrooms 3
Full Baths 2
HOA Y/N N
Abv Grd Liv Area 1,546
Originating Board TREND
Year Built 1960
Annual Tax Amount $8,002
Tax Year 2017
Lot Size 0.265 Acres
Acres 0.27
Lot Dimensions 77X150
Property Description
The wait is over! Here is a wonderful Deerfield rancher is excellent condition ready to offer you a low maintenance lifestyle plus all the fun & convenience Barclay Farm is known for! A crisp, clean exterior with lovely landscaping sets the stage for a terrific interior. The foyer, with hardwood flooring, leads to an inviting living room accented with a beamed ceiling and brick fireplace that makes coming home extra special and comfortable. The adjacent dining room is perfect for entertaining and was decorated in a lovely 2-tone palette with crown molding, chair rail and hardwood flooring. The eat in kitchen was beautifully updated in light cabinetry, granite counters, mosaic backsplash, newer appliances and a terrific amount of storage and prep space. The 3rd bedroom was opened up into a convenient den and was decorated in neutral tones. The shared main full bath was nicely redone with a ceramic tile tub. A slider off the dining room leads to a patio and open yard, edged with perennials along with a large storage shed. The 2 car garage, and floored attic offer even more storage if necessary. This home is located close to all the wonderful features that Barclay Farm has to offer including 2 active summer swim clubs, the historic Barclay farmstead with trails, history, summer concerts and the community garden! Don't let this home slip away!
Location
State NJ
County Camden
Area Cherry Hill Twp (20409)
Zoning RES
Direction West
Rooms
Other Rooms Living Room, Dining Room, Primary Bedroom, Bedroom 2, Kitchen, Bedroom 1, Attic
Interior
Interior Features Primary Bath(s), Butlers Pantry, Ceiling Fan(s), Exposed Beams, Stall Shower, Kitchen - Eat-In
Hot Water Natural Gas
Heating Gas, Forced Air
Cooling Central A/C
Flooring Wood, Fully Carpeted, Vinyl, Tile/Brick
Fireplaces Number 1
Fireplaces Type Brick
Equipment Cooktop, Oven - Wall, Oven - Self Cleaning, Dishwasher, Refrigerator, Disposal, Built-In Microwave
Fireplace Y
Window Features Replacement
Appliance Cooktop, Oven - Wall, Oven - Self Cleaning, Dishwasher, Refrigerator, Disposal, Built-In Microwave
Heat Source Natural Gas
Laundry Main Floor
Exterior
Exterior Feature Patio(s)
Parking Features Inside Access, Garage Door Opener
Garage Spaces 5.0
Utilities Available Cable TV
Water Access N
Roof Type Pitched,Shingle
Accessibility None
Porch Patio(s)
Total Parking Spaces 5
Garage N
Building
Lot Description Level, Open, Front Yard, Rear Yard, SideYard(s)
Story 1
Foundation Brick/Mortar
Sewer Public Sewer
Water Public
Architectural Style Ranch/Rambler
Level or Stories 1
Additional Building Above Grade
New Construction N
Schools
Elementary Schools A. Russell Knight
Middle Schools Carusi
High Schools Cherry Hill High - West
School District Cherry Hill Township Public Schools
Others
Senior Community No
Tax ID 09-00404 07-00029
Ownership Fee Simple
Read Less Info
Want to know what your home might be worth? Contact us for a FREE valuation!

Our team is ready to help you sell your home for the highest possible price ASAP

Bought with Bartolo Raffa • Paragon Real Estate
GET MORE INFORMATION




