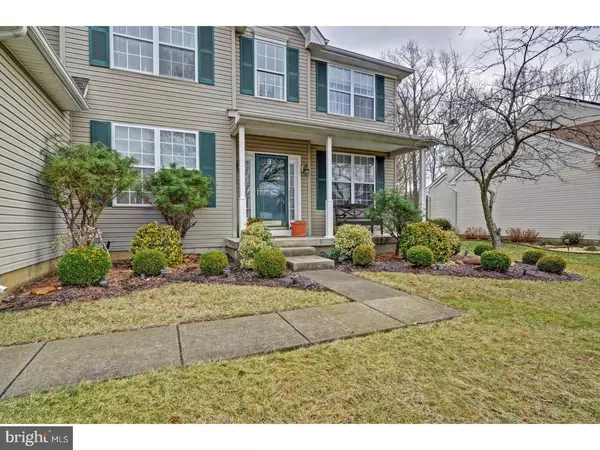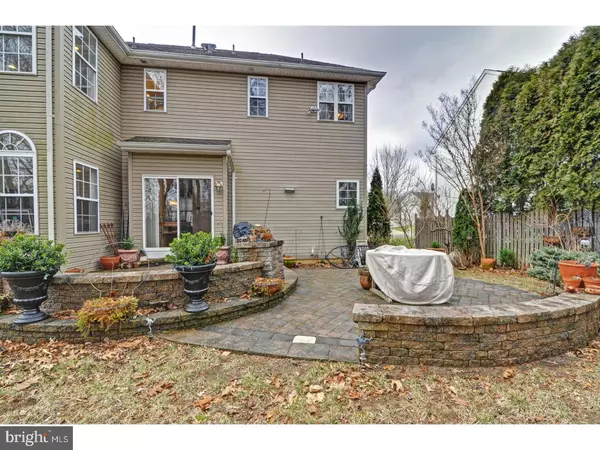For more information regarding the value of a property, please contact us for a free consultation.
Key Details
Sold Price $409,000
Property Type Single Family Home
Sub Type Detached
Listing Status Sold
Purchase Type For Sale
Square Footage 2,559 sqft
Price per Sqft $159
Subdivision Mallard Creek
MLS Listing ID 1000193274
Sold Date 07/13/18
Style Colonial
Bedrooms 4
Full Baths 2
Half Baths 1
HOA Y/N N
Abv Grd Liv Area 2,559
Originating Board TREND
Year Built 2001
Annual Tax Amount $9,548
Tax Year 2017
Lot Size 0.534 Acres
Acres 0.53
Lot Dimensions 77X302
Property Description
Original owner added approximately $100,000 in upgrades when built. Take notice of all of the extra recessed lighting throughout this home and also be aware that there is a holiday lighting switch for your windows. Decorating just got a whole lot easier! Be dazzled when you enter the stately foyer with gleaming hardwood floors. Entry offers formal living room and spacious dining room at first glance. The spacious dining room offers plenty of seating space for all of your gatherings, so no cramped arrangements here. The nice flow of this home connects the cathedral ceiling family room with marble fireplace to the gourmet kitchen and breakfast room that overlooks your two-tiered hard-scaped patio with contoured sectioning walls. Rear yard overlooks your 300 foot property that slopes down to the creek so privacy abounds with a serene natural setting. Master bedroom offers 2 walk-in closets and individual vanities, tub, and separate shower. Master suite is generously sized and so inviting. An added main floor feature is the wonderful office/den. Shelving is furniture so will be excluded. The den could also provide a downstairs bedroom if you are in need of more bedroom arrangements. Location is outstanding for commuters and the River Line Train Station is located within the town. This will be a one-stop shop, so do not delay your tour. Take advantage of this rare opportunity to own an absolutely stunning home on a prime lot.
Location
State NJ
County Burlington
Area Florence Twp (20315)
Zoning RES
Rooms
Other Rooms Living Room, Dining Room, Primary Bedroom, Bedroom 2, Bedroom 3, Kitchen, Family Room, Bedroom 1, Laundry, Other, Attic
Basement Full, Unfinished
Interior
Interior Features Primary Bath(s), Kitchen - Island, Butlers Pantry, Ceiling Fan(s), Attic/House Fan, Central Vacuum, Sprinkler System, Dining Area
Hot Water Natural Gas
Heating Gas, Forced Air
Cooling Central A/C
Flooring Wood, Fully Carpeted, Tile/Brick
Fireplaces Number 1
Fireplaces Type Marble
Equipment Oven - Wall, Oven - Double, Dishwasher, Disposal, Built-In Microwave
Fireplace Y
Appliance Oven - Wall, Oven - Double, Dishwasher, Disposal, Built-In Microwave
Heat Source Natural Gas
Laundry Main Floor
Exterior
Exterior Feature Patio(s), Porch(es)
Garage Spaces 2.0
Utilities Available Cable TV
Roof Type Pitched
Accessibility None
Porch Patio(s), Porch(es)
Attached Garage 2
Total Parking Spaces 2
Garage Y
Building
Lot Description Sloping
Story 2
Foundation Concrete Perimeter
Sewer Public Sewer
Water Public
Architectural Style Colonial
Level or Stories 2
Additional Building Above Grade
Structure Type Cathedral Ceilings
New Construction N
Schools
High Schools Florence Township Memorial
School District Florence Township Public Schools
Others
Senior Community No
Tax ID 15-00166 05-00035
Ownership Fee Simple
Security Features Security System
Acceptable Financing Conventional, VA, FHA 203(b), USDA
Listing Terms Conventional, VA, FHA 203(b), USDA
Financing Conventional,VA,FHA 203(b),USDA
Read Less Info
Want to know what your home might be worth? Contact us for a FREE valuation!

Our team is ready to help you sell your home for the highest possible price ASAP

Bought with Fadua Maritza M Lorge • Weichert Realtors-Burlington
GET MORE INFORMATION




