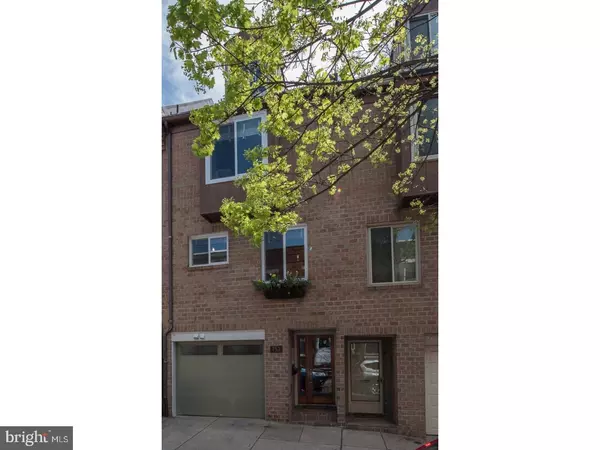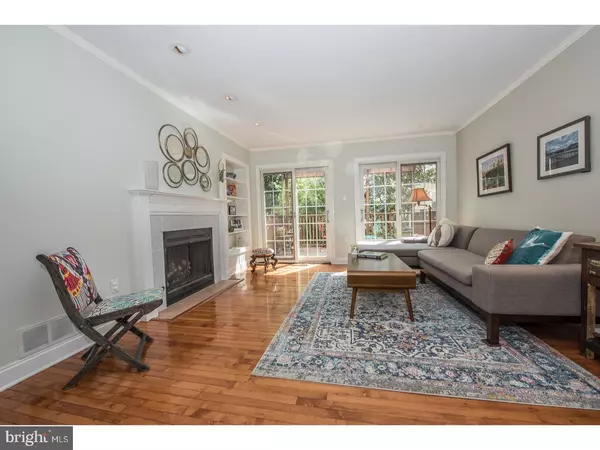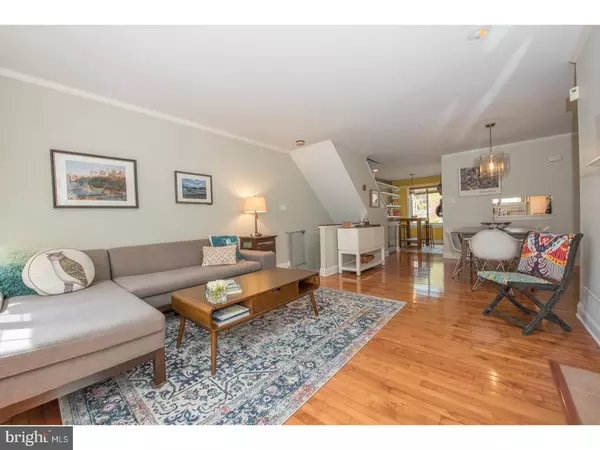For more information regarding the value of a property, please contact us for a free consultation.
Key Details
Sold Price $655,000
Property Type Townhouse
Sub Type Interior Row/Townhouse
Listing Status Sold
Purchase Type For Sale
Square Footage 1,632 sqft
Price per Sqft $401
Subdivision Art Museum Area
MLS Listing ID 1000463374
Sold Date 07/12/18
Style Traditional
Bedrooms 3
Full Baths 2
Half Baths 1
HOA Y/N N
Abv Grd Liv Area 1,632
Originating Board TREND
Year Built 1980
Annual Tax Amount $4,994
Tax Year 2018
Lot Size 836 Sqft
Acres 0.02
Lot Dimensions 16X52
Property Description
Fantastic 3 bedroom & den Garage front home located on a desirable and quiet block in the heart of the Art Museum Area! Enter into the tiled foyer that leads to a spacious room that can be used as a bedroom or family room. Sliding glass door opens to the lovely brick paved garden with plenty of space for outdoor entertaining. The powder room, laundry area, and access to the garage are all featured on this level. The second floor showcases a fabulous sun-drenched living & dining room with French doors that open to a large deck. The beautiful hardwood floors, crown molding, recessed lighting, gas fireplace & view of the deck make this room an ideal living space. The eat-in cook's kitchen features stylish white cabinetry, SS appliances, Corian counter tops and great shelving for storage. The third floor of this impressive home boasts two generously sized bedrooms and a full bathroom with bathtub/shower and a linen closet. The private master bedroom suite is located on the top floor with two large closets, lots of natural light and a newly renovated master bathroom with an oversized shower. This wonderful home is in excellent condition and a short walk to museums, parks, Fairmount Ave and Whole Foods; conveniently located to I-676, I-76, Kelly Drive & public transportation.
Location
State PA
County Philadelphia
Area 19130 (19130)
Zoning RSA5
Rooms
Other Rooms Living Room, Primary Bedroom, Bedroom 2, Bedroom 3, Kitchen, Family Room, Bedroom 1
Interior
Interior Features Kitchen - Eat-In
Hot Water Natural Gas
Heating Gas, Forced Air
Cooling Central A/C
Flooring Wood
Fireplaces Number 1
Fireplaces Type Gas/Propane
Fireplace Y
Heat Source Natural Gas
Laundry Lower Floor
Exterior
Exterior Feature Deck(s), Patio(s)
Garage Spaces 1.0
Water Access N
Accessibility None
Porch Deck(s), Patio(s)
Attached Garage 1
Total Parking Spaces 1
Garage Y
Building
Story 3+
Sewer Public Sewer
Water Public
Architectural Style Traditional
Level or Stories 3+
Additional Building Above Grade
New Construction N
Schools
School District The School District Of Philadelphia
Others
Senior Community No
Tax ID 151222810
Ownership Fee Simple
Read Less Info
Want to know what your home might be worth? Contact us for a FREE valuation!

Our team is ready to help you sell your home for the highest possible price ASAP

Bought with Matthew Tavaglione • BHHS Fox & Roach-Center City Walnut
GET MORE INFORMATION




