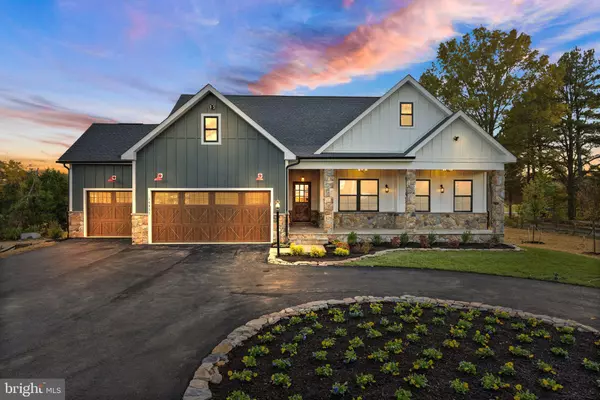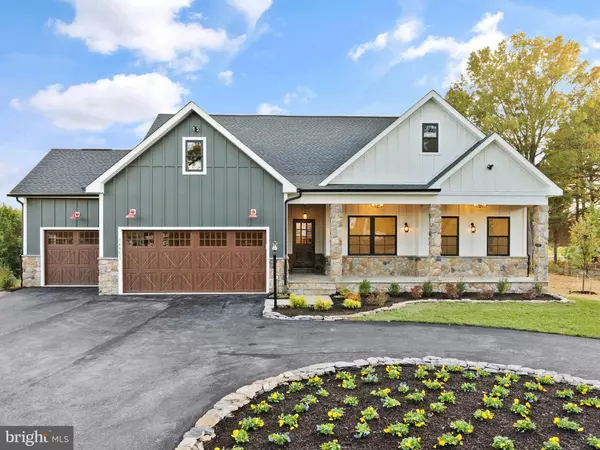For more information regarding the value of a property, please contact us for a free consultation.
Key Details
Sold Price $1,039,000
Property Type Single Family Home
Sub Type Detached
Listing Status Sold
Purchase Type For Sale
Square Footage 4,410 sqft
Price per Sqft $235
MLS Listing ID VAPW2077234
Sold Date 12/02/24
Style Craftsman
Bedrooms 4
Full Baths 4
HOA Y/N N
Abv Grd Liv Area 2,627
Originating Board BRIGHT
Year Built 2023
Annual Tax Amount $8,236
Tax Year 2024
Lot Size 1.023 Acres
Acres 1.02
Property Description
Featured in the Arlington Catholic Herald for its unique use of repurposed antique monastery doors, this exquisite Craftsman-style home is situated on a spacious 1-acre property and brimming with premium upgrades. The stone and Hardie Board & Baton exterior offers a timeless and upscale appearance from every angle. Inside, you’ll find two full kitchens and two full laundry rooms, making this home perfect for extended families or those who love to entertain. The insulated three-car garage features upgraded insulated doors, an electric car plug, and a mini-split HVAC system. The charming front porch, complete with ceiling fans, unique lantern lighting, stone columns, and a stunning wood door, welcomes you warmly.
Beautiful hardwood floors lead past a front-facing office with antique double glass doors and into a spacious open-concept living area. A striking see-through gas fireplace, encased in stone from floor to ceiling, is the focal point of the home. The other side of the gas fireplace faces the covered back deck, which features stonework, a ceiling fan, and a propane line, ready for grilling and relaxing.
The gourmet kitchen is a chef’s dream, featuring high-end CAFÉ appliances, including a stove and two wall ovens. The copper farmhouse sink and matching copper dishwasher door add elegance, while the large island, finished with glass doors, enhances the kitchen’s appeal. Under-cabinet lighting provides a soft ambiance and added ease for cooking. A quaint walk-in pantry with a refurbished antique door completes this culinary space.
The main floor includes a large master bedroom with dual walk-in closets, dual sinks, a large jacuzzi tub, and a separate shower. The inviting back porch with a gas fireplace is also accessible through the master bedroom. Additionally, the main floor features a second bedroom, a full bathroom, an office, and a laundry room with insulated walls for added comfort.
Upstairs offers a full bathroom, the third bedroom, and a versatile media/rec room, ideal for gaming or a cozy sitting area.
The basement is an entertainer’s paradise, featuring an underground wine cellar with stone and brick walls, illuminated by unique lantern-style lights. The bright, open basement also includes a spacious living room and a full kitchen, perfect for hosting guests. The fourth bedroom with a full bath and another office space completes the basement tour. Extra-wide walk-up stairs lead to the large, level backyard, which boasts a cement slab for outdoor furniture and a cement sidewalk that conveniently wraps around to the front yard and garage side door.
Location
State VA
County Prince William
Zoning A1
Rooms
Other Rooms Office, Media Room
Basement Daylight, Partial, Connecting Stairway, Heated, Interior Access, Partially Finished, Outside Entrance, Walkout Stairs, Windows
Main Level Bedrooms 2
Interior
Interior Features 2nd Kitchen, Air Filter System, Ceiling Fan(s), Entry Level Bedroom, Kitchen - Gourmet, Kitchen - Island, Pantry, Recessed Lighting, Bathroom - Soaking Tub, Walk-in Closet(s), Water Treat System, Window Treatments, Wine Storage, Wood Floors, Floor Plan - Open
Hot Water Electric
Heating Central, Forced Air, Heat Pump(s), Humidifier
Cooling Central A/C, Ceiling Fan(s), Ductless/Mini-Split
Flooring Luxury Vinyl Plank, Hardwood
Fireplaces Number 1
Fireplaces Type Gas/Propane, Stone, Double Sided, Mantel(s)
Equipment Built-In Microwave, Built-In Range, Dishwasher, Disposal, Dryer, Humidifier, Oven - Double, Refrigerator, Washer
Fireplace Y
Appliance Built-In Microwave, Built-In Range, Dishwasher, Disposal, Dryer, Humidifier, Oven - Double, Refrigerator, Washer
Heat Source Propane - Owned, Electric
Laundry Main Floor, Lower Floor
Exterior
Exterior Feature Porch(es)
Parking Features Garage Door Opener, Garage - Side Entry
Garage Spaces 6.0
Fence Partially
Water Access N
View Trees/Woods
Roof Type Architectural Shingle
Accessibility None
Porch Porch(es)
Attached Garage 3
Total Parking Spaces 6
Garage Y
Building
Lot Description Level, Rear Yard, Partly Wooded
Story 3
Foundation Concrete Perimeter, Slab
Sewer Septic < # of BR, Approved System
Water Private, Well
Architectural Style Craftsman
Level or Stories 3
Additional Building Above Grade, Below Grade
Structure Type 9'+ Ceilings
New Construction N
Schools
Elementary Schools The Nokesville School
Middle Schools The Nokesville School
High Schools Brentsville District
School District Prince William County Public Schools
Others
Senior Community No
Tax ID 7295-98-2773
Ownership Fee Simple
SqFt Source Assessor
Acceptable Financing Cash, Conventional, VA, FHA
Listing Terms Cash, Conventional, VA, FHA
Financing Cash,Conventional,VA,FHA
Special Listing Condition Standard
Read Less Info
Want to know what your home might be worth? Contact us for a FREE valuation!

Our team is ready to help you sell your home for the highest possible price ASAP

Bought with Kelly K. Ettrich • Century 21 Redwood Realty
GET MORE INFORMATION




