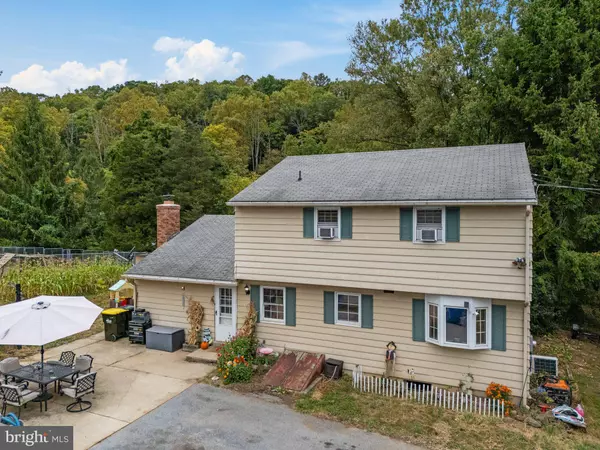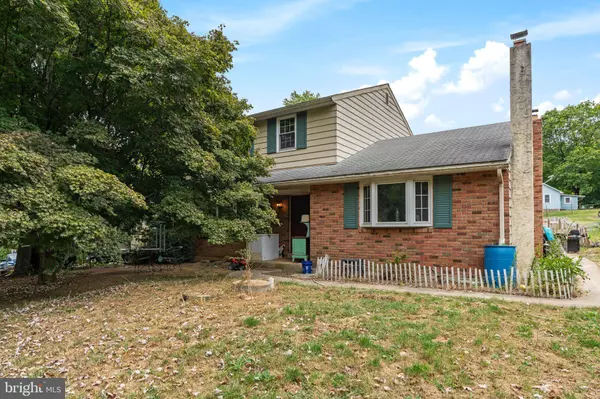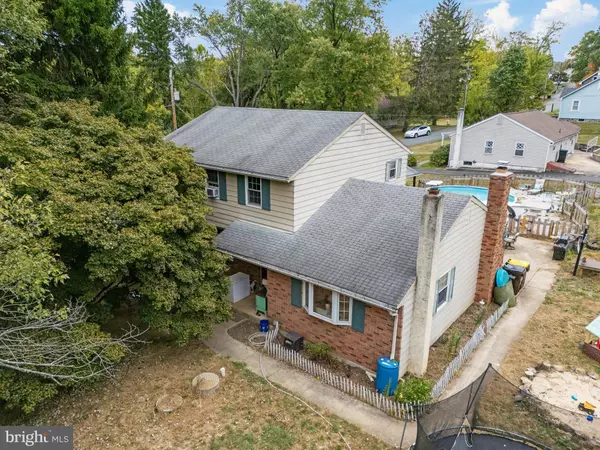For more information regarding the value of a property, please contact us for a free consultation.
Key Details
Sold Price $343,000
Property Type Single Family Home
Sub Type Detached
Listing Status Sold
Purchase Type For Sale
Square Footage 1,850 sqft
Price per Sqft $185
Subdivision None Available
MLS Listing ID PABK2048602
Sold Date 11/27/24
Style Traditional
Bedrooms 4
Full Baths 1
Half Baths 1
HOA Y/N N
Abv Grd Liv Area 1,850
Originating Board BRIGHT
Year Built 1975
Annual Tax Amount $4,998
Tax Year 2024
Lot Size 1.000 Acres
Acres 1.0
Property Description
Step into your own personal oasis tucked away just outside of town. Enjoy a backwoods feel without sacrificing the amenities of both Boyertown and Pottstown, each less than a 5 minute drive away. Reap the benefits of a garden lush with perennial fruits and vegetables, and scattered apple and pear trees throughout the property. Plenty room to run and play, host gatherings both inside and out with a 2nd living area inside and ample yard surrounding your new home. Park your cars under cover of the paved carport, and your trailer or camper in the gravel extension along the side of the house. Walk in from the large patio right into your open concept living area and eat-in kitchen with plentiful counter space and cabinets. Customize two extra large rooms on the main floor to fit your desires. Past uses of these rooms include a 5th Bedroom, Library, Family Room, Formal Dining Room, and Play Room. 1st floor powder room, 4 bedrooms and full bath upstairs, a full basement with poured concrete floors and high ceilings, ready to be finished for more living space, and two attics for extra storage. This property has all you need to move right in with your family and your animals, or tear down the fencing and enjoy the extra yard space. You won't want to miss your chance to see this lovely home in the Boyertown school district!
Location
State PA
County Berks
Area Douglas Twp (10241)
Zoning RESIDENTIAL
Direction East
Rooms
Basement Poured Concrete
Interior
Interior Features Carpet, Ceiling Fan(s), Combination Kitchen/Dining, Dining Area, Family Room Off Kitchen, Kitchen - Eat-In, Kitchen - Table Space, Pantry, Recessed Lighting, Sound System, Stove - Wood, Water Treat System
Hot Water Electric
Heating Baseboard - Electric, Wood Burn Stove
Cooling Ductless/Mini-Split, Window Unit(s)
Flooring Carpet, Laminated, Laminate Plank
Fireplaces Number 1
Fireplaces Type Brick, Wood
Equipment Dishwasher, Dryer - Electric, Oven - Double, Oven/Range - Electric, Range Hood, Refrigerator, Stainless Steel Appliances, Washer, Water Conditioner - Owned, Water Dispenser, Water Heater
Fireplace Y
Window Features Bay/Bow,Insulated
Appliance Dishwasher, Dryer - Electric, Oven - Double, Oven/Range - Electric, Range Hood, Refrigerator, Stainless Steel Appliances, Washer, Water Conditioner - Owned, Water Dispenser, Water Heater
Heat Source Electric, Wood
Laundry Basement
Exterior
Exterior Feature Patio(s), Porch(es)
Garage Spaces 10.0
Carport Spaces 2
Fence Chain Link, Picket
Pool Above Ground, Fenced, Filtered, In Ground, Saltwater
Utilities Available Electric Available, Phone Available
Water Access N
Accessibility None
Porch Patio(s), Porch(es)
Total Parking Spaces 10
Garage N
Building
Lot Description Corner, Private
Story 2
Foundation Permanent
Sewer On Site Septic
Water Private, Well
Architectural Style Traditional
Level or Stories 2
Additional Building Above Grade, Below Grade
New Construction N
Schools
Elementary Schools Earl
Middle Schools Boyertown Area Jhs-West
High Schools Boyertown Area Senior
School District Boyertown Area
Others
Pets Allowed N
Senior Community No
Tax ID 41-5386-18-31-0310
Ownership Fee Simple
SqFt Source Estimated
Security Features Surveillance Sys
Acceptable Financing Cash, Conventional, FHA, PHFA, USDA, VA, Other
Horse Property N
Listing Terms Cash, Conventional, FHA, PHFA, USDA, VA, Other
Financing Cash,Conventional,FHA,PHFA,USDA,VA,Other
Special Listing Condition Standard
Read Less Info
Want to know what your home might be worth? Contact us for a FREE valuation!

Our team is ready to help you sell your home for the highest possible price ASAP

Bought with Zachary Dierolf • RE/MAX Ready
GET MORE INFORMATION




