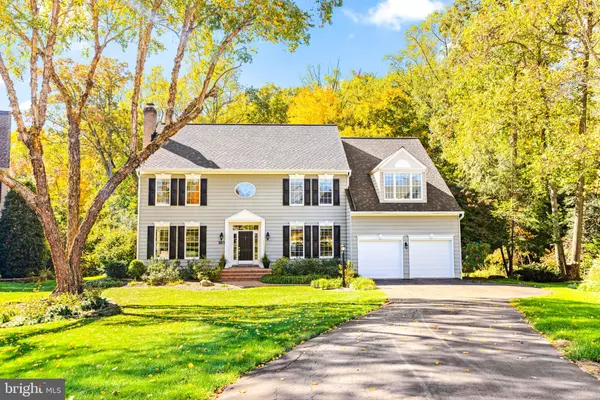For more information regarding the value of a property, please contact us for a free consultation.
Key Details
Sold Price $1,060,000
Property Type Single Family Home
Sub Type Detached
Listing Status Sold
Purchase Type For Sale
Square Footage 4,432 sqft
Price per Sqft $239
Subdivision Preserve At Broad Creek
MLS Listing ID MDAA2097324
Sold Date 11/22/24
Style Colonial
Bedrooms 4
Full Baths 4
Half Baths 1
HOA Fees $57/ann
HOA Y/N Y
Abv Grd Liv Area 3,432
Originating Board BRIGHT
Year Built 1997
Annual Tax Amount $8,256
Tax Year 2024
Lot Size 0.348 Acres
Acres 0.35
Property Description
Welcome to 305 Durmont Lane, an exquisite 4-bedroom, 4.5-bath home located in the prestigious Preserve at Broad Creek community in Annapolis. Nestled on a quiet cul-de-sac and backing to serene woods, this home offers a tranquil retreat while providing convenient access to Route 50 and I-97.
The main level boasts an open floor plan with a spacious eat-in kitchen featuring an island, flowing into formal living and dining rooms, a great room, and a dedicated office—easily convertible into a 5th bedroom. A mudroom off the 2-car garage adds convenience.
Upstairs, you’ll find a large primary suite with a walk-in closet and luxurious ensuite bath, plus three additional bedrooms and two more full baths. The finished basement includes a recreation room, TV area, and a nook with egress and wine storage. There’s also an alcove perfect for converting into a 6th bedroom with an adjacent full bath.
Outdoor living is just as impressive with beautifully tiered decks and landscaping, offering the perfect space for relaxation or entertaining. The community enhances your lifestyle with naturally wooded pathways and a peaceful fishing pier on Broad Creek, just minutes from the Chesapeake Bay.
Don't miss your opportunity to make this exceptional property your home.
Location
State MD
County Anne Arundel
Zoning RESIDENTIAL
Rooms
Basement Full, Partially Finished
Interior
Interior Features Kitchen - Island, Family Room Off Kitchen, Floor Plan - Traditional, Formal/Separate Dining Room, Primary Bath(s), Wine Storage, Walk-in Closet(s)
Hot Water Natural Gas
Cooling Ceiling Fan(s), Central A/C, Multi Units, Zoned
Flooring Wood, Carpet
Fireplaces Number 2
Equipment Built-In Microwave, Cooktop - Down Draft, Dishwasher, Disposal, Dryer, Exhaust Fan, Oven - Double, Refrigerator, Stainless Steel Appliances, Washer, Water Heater
Fireplace Y
Appliance Built-In Microwave, Cooktop - Down Draft, Dishwasher, Disposal, Dryer, Exhaust Fan, Oven - Double, Refrigerator, Stainless Steel Appliances, Washer, Water Heater
Heat Source Natural Gas, Electric
Exterior
Exterior Feature Deck(s), Patio(s)
Parking Features Garage - Front Entry
Garage Spaces 6.0
Water Access Y
Water Access Desc Canoe/Kayak,Fishing Allowed
Roof Type Architectural Shingle
Accessibility None
Porch Deck(s), Patio(s)
Attached Garage 2
Total Parking Spaces 6
Garage Y
Building
Story 3
Foundation Block
Sewer Public Sewer
Water Public
Architectural Style Colonial
Level or Stories 3
Additional Building Above Grade, Below Grade
Structure Type 9'+ Ceilings
New Construction N
Schools
School District Anne Arundel County Public Schools
Others
Senior Community No
Tax ID 020262790094074
Ownership Fee Simple
SqFt Source Assessor
Special Listing Condition Standard
Read Less Info
Want to know what your home might be worth? Contact us for a FREE valuation!

Our team is ready to help you sell your home for the highest possible price ASAP

Bought with H. Joe Faraji • Long & Foster Real Estate, Inc.
GET MORE INFORMATION




