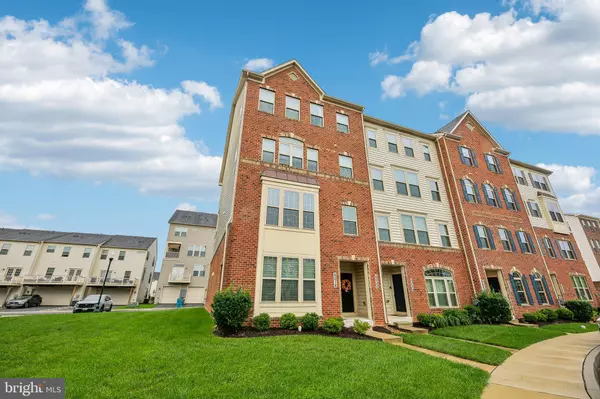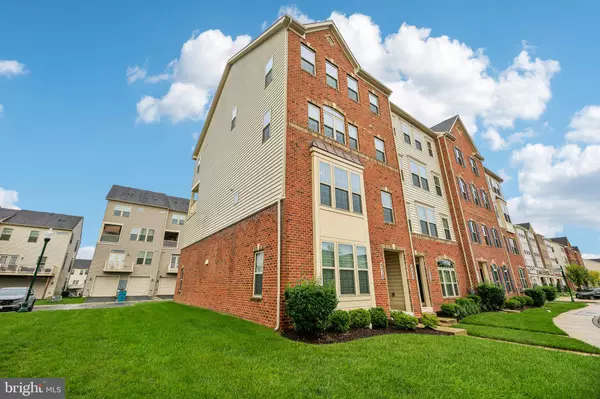For more information regarding the value of a property, please contact us for a free consultation.
Key Details
Sold Price $379,000
Property Type Condo
Sub Type Condo/Co-op
Listing Status Sold
Purchase Type For Sale
Square Footage 1,795 sqft
Price per Sqft $211
Subdivision Jefferson Place
MLS Listing ID MDFR2054674
Sold Date 11/14/24
Style Colonial
Bedrooms 3
Full Baths 2
Half Baths 1
Condo Fees $215/mo
HOA Fees $106/mo
HOA Y/N Y
Abv Grd Liv Area 1,795
Originating Board BRIGHT
Year Built 2018
Annual Tax Amount $3,552
Tax Year 2024
Property Description
If your clients would like to make an offer please have it to me by 10/14/2024, 3:00 pm. From the moment you walk in the door, you can tell that happy people lived here. The upbeat vibe is contagious, and you know your new life is about to begin. More square feet than some of the other recent listings, you will love the additional space. Imagine celebrating the holidays at home, where entertaining friends and family is a breeze thanks to the open floor plan. This space is truly where memories are made. Get ready to serve your favorite meals in your stunning kitchen, featuring granite countertops and stainless steel appliances. The gas stove ensures that all your culinary creations are superb. Friends will gather around the kitchen, with ample bar stool seating for everyone to enjoy. If you can't live without a pantry, you're in luck—this home has one! Looking for a spot for a farmhouse table? There's plenty of space for that and a cozy area for relaxing and watching TV. You can kick back and enjoy football season before it ends. This home comes equipped with remote control blinds in the living room and in the primary bedroom. There is a powder room on the main level, perfect for when guests come over. Heading upstairs, take note of the open railings and vast hallways. Enter the primary suite with not just one walk-in closet but two. The luxurious primary bath has tall vanities and a beautiful separate shower, and the black matt fixtures are just what you have been looking for. Bedroom two has French doors leading to a balcony, and bedroom three has double windows streaming in the natural light. Do you hate carrying those laundry baskets? You can forget that because the laundry is on the top floor and the stacked front loading washer and dryer convey! This winter, shoveling snow off your car is off the table because you can pull right into your one-car garage. Add a parking space of your own, plus unlimited parking for guests, and there is room for everyone. This home is conveniently located within walking distance to the pool, the tot lot, tennis, and basketball. Everything you imagined about living in Frederick is ready and waiting for you. The downtown nightlife, restaurants, and shopping invite you to come enjoy. Costco, the New Wine House, and many of your favorites are here. Easy access to all the major routes for commuting is minutes away. Say yes to the address!
Location
State MD
County Frederick
Zoning R
Rooms
Other Rooms Living Room, Dining Room, Primary Bedroom, Bedroom 2, Bedroom 3, Kitchen, Laundry, Bathroom 2, Primary Bathroom, Half Bath
Interior
Interior Features Ceiling Fan(s), Wood Floors, Recessed Lighting, Crown Moldings, Upgraded Countertops, Kitchen - Eat-In, Combination Kitchen/Dining, Floor Plan - Open, Carpet, Primary Bath(s), Walk-in Closet(s), Bathroom - Tub Shower, Kitchen - Island, Pantry, Window Treatments
Hot Water Natural Gas
Heating Forced Air
Cooling Central A/C
Flooring Laminate Plank, Carpet
Equipment Dryer, Washer, Dishwasher, Disposal, Microwave, Refrigerator, Icemaker, Stove
Fireplace N
Window Features Double Pane,Energy Efficient,Insulated
Appliance Dryer, Washer, Dishwasher, Disposal, Microwave, Refrigerator, Icemaker, Stove
Heat Source Natural Gas
Laundry Has Laundry, Upper Floor
Exterior
Exterior Feature Deck(s)
Parking Features Garage - Rear Entry, Garage Door Opener, Inside Access
Garage Spaces 2.0
Utilities Available Cable TV Available, Electric Available, Phone Available
Amenities Available Swimming Pool, Pool - Outdoor, Club House, Fitness Center, Tot Lots/Playground, Tennis Courts, Basketball Courts, Dog Park, Bike Trail, Common Grounds, Community Center
Water Access N
Accessibility None
Porch Deck(s)
Road Frontage HOA
Attached Garage 1
Total Parking Spaces 2
Garage Y
Building
Story 2
Foundation Permanent
Sewer Public Sewer
Water Public
Architectural Style Colonial
Level or Stories 2
Additional Building Above Grade, Below Grade
New Construction N
Schools
Elementary Schools Orchard Grove
Middle Schools Crestwood
High Schools Frederick
School District Frederick County Public Schools
Others
Pets Allowed Y
HOA Fee Include Pool(s),Lawn Maintenance,Snow Removal,Trash,Ext Bldg Maint,Water,Recreation Facility
Senior Community No
Tax ID 1123597673
Ownership Condominium
Acceptable Financing Cash, Conventional, FHA, VA
Horse Property N
Listing Terms Cash, Conventional, FHA, VA
Financing Cash,Conventional,FHA,VA
Special Listing Condition Standard
Pets Allowed No Pet Restrictions
Read Less Info
Want to know what your home might be worth? Contact us for a FREE valuation!

Our team is ready to help you sell your home for the highest possible price ASAP

Bought with Richard O Nyachiro • Berkshire Hathaway HomeServices PenFed Realty
GET MORE INFORMATION




