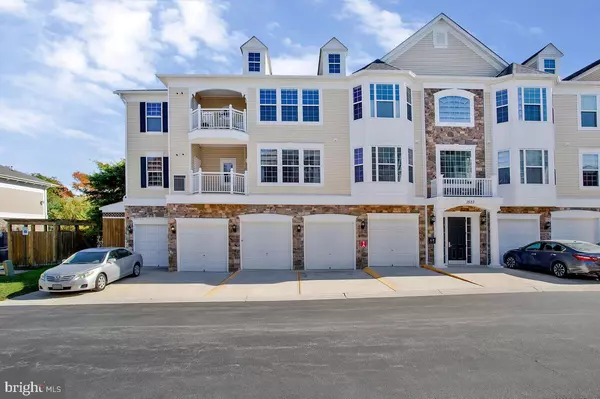For more information regarding the value of a property, please contact us for a free consultation.
Key Details
Sold Price $450,000
Property Type Condo
Sub Type Condo/Co-op
Listing Status Sold
Purchase Type For Sale
Square Footage 1,516 sqft
Price per Sqft $296
Subdivision Four Seasons
MLS Listing ID MDAA2096194
Sold Date 11/12/24
Style Colonial
Bedrooms 2
Full Baths 2
Condo Fees $444/mo
HOA Y/N Y
Abv Grd Liv Area 1,516
Originating Board BRIGHT
Year Built 2007
Annual Tax Amount $4,612
Tax Year 2024
Property Description
Looking for a place of comfort in a 55 and older community? This spacious and sunny two bedroom condominium is readymade for your new life of luxury in the exclusive and highly sought-after 55+ Four Seasons at St. Margarets.
This home features an open floor plan, with nine foot ceilings and extensive natural light pouring through numerous bay windows and a balcony perfect for catching an extra dose of sun. Living areas are spacious, generous second Bedroom and a large walk-in closet in the Primary Bedroom Suite. The primary bathroom has double sinks, and both a shower and separate tub to cover all your needs.
Built for anything from entertaining guests to quiet nights of splendor, the elegant dining room adorned with Roman columns adjacent to a beautiful kitchen with Corian® countertops, solid wood cabinets, double sink, breakfast bar, spacious pantry, and a new stainless steel refrigerator.
Unlike many condominiums, this home preserves some of the comforts of a single-family house, with an in-unit laundry room with washer and dryer, private driveway, and sizable garage.
Nestled just steps away from the community center, this unit offers full and easy access to all of the vaunted Four Seasons amenities, including the club house gym, library, outdoor swimming pool, billiards and walking/jogging paths, and more.
This community prides itself on safety and security, with secured buildings, reserved parking, and is now a *smoking controlled community . Located close to shopping, restaurants, entertainment, and more, this unit truly offers everything.
*now a SMOKING CONTROLLED COMMUNITY as Smoking was grandfathered to previous owners in their private condos.
Location
State MD
County Anne Arundel
Zoning R15
Rooms
Main Level Bedrooms 2
Interior
Interior Features Combination Kitchen/Living, Floor Plan - Traditional
Hot Water Natural Gas
Heating Heat Pump(s)
Cooling Central A/C
Flooring Hardwood, Partially Carpeted, Ceramic Tile, Vinyl
Equipment Built-In Microwave, Dishwasher, Disposal, Exhaust Fan, Icemaker, Instant Hot Water, Oven/Range - Electric, Refrigerator, Stainless Steel Appliances, Washer, Dryer
Furnishings No
Fireplace N
Appliance Built-In Microwave, Dishwasher, Disposal, Exhaust Fan, Icemaker, Instant Hot Water, Oven/Range - Electric, Refrigerator, Stainless Steel Appliances, Washer, Dryer
Heat Source Natural Gas
Laundry Main Floor, Dryer In Unit, Washer In Unit
Exterior
Exterior Feature Balcony
Parking Features Garage - Front Entry, Garage Door Opener, Inside Access
Garage Spaces 2.0
Amenities Available Billiard Room, Club House, Common Grounds, Elevator, Exercise Room, Library, Meeting Room, Party Room, Picnic Area, Pool - Outdoor, Retirement Community, Sauna, Security, Community Center
Water Access N
Accessibility Elevator, Grab Bars Mod, Doors - Lever Handle(s)
Porch Balcony
Attached Garage 1
Total Parking Spaces 2
Garage Y
Building
Story 1
Unit Features Garden 1 - 4 Floors
Sewer Public Sewer
Water Public
Architectural Style Colonial
Level or Stories 1
Additional Building Above Grade, Below Grade
Structure Type 9'+ Ceilings
New Construction N
Schools
School District Anne Arundel County Public Schools
Others
Pets Allowed Y
HOA Fee Include Ext Bldg Maint,Insurance,Pool(s),Snow Removal,Road Maintenance,Lawn Maintenance
Senior Community Yes
Age Restriction 55
Tax ID 020329990226217
Ownership Condominium
Security Features Main Entrance Lock
Horse Property N
Special Listing Condition Standard
Pets Allowed Size/Weight Restriction
Read Less Info
Want to know what your home might be worth? Contact us for a FREE valuation!

Our team is ready to help you sell your home for the highest possible price ASAP

Bought with Karlton F Morris Jr. • Long & Foster Real Estate, Inc.
GET MORE INFORMATION




