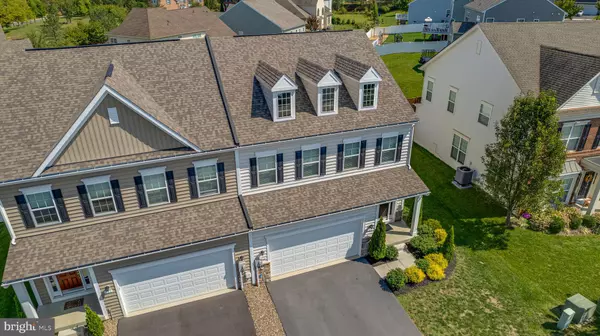For more information regarding the value of a property, please contact us for a free consultation.
Key Details
Sold Price $347,000
Property Type Single Family Home
Sub Type Twin/Semi-Detached
Listing Status Sold
Purchase Type For Sale
Square Footage 2,004 sqft
Price per Sqft $173
Subdivision Martinsburg Station
MLS Listing ID WVBE2032912
Sold Date 11/05/24
Style Villa
Bedrooms 3
Full Baths 2
Half Baths 2
HOA Fees $94/mo
HOA Y/N Y
Abv Grd Liv Area 2,004
Originating Board BRIGHT
Year Built 2020
Annual Tax Amount $1,758
Tax Year 2022
Lot Size 4,343 Sqft
Acres 0.1
Property Description
Get ready to fall in love with this fabulous villa-style home in the highly sought-after Martinsburg Station subdivision! From the moment you step inside, you’ll be greeted by the warmth of beautiful hardwood flooring throughout the spacious main level. The stylish kitchen is a showstopper, featuring stainless steel appliances, sleek quartz countertops, a large island with countertop seating, and a cozy breakfast nook for casual dining.
The open floor plan makes it easy to stay connected, whether you're hosting friends or enjoying a quiet night by the built-in electric fireplace in the living area. Head upstairs to find three plush, carpeted bedrooms, including a dreamy master suite with a huge walk-in closet. The master bath feels like your own private spa, with a luxurious sit-in tub and a separate shower. The additional bedrooms are served by a convenient full bath in the hallway.
Need more space? The fully finished basement is a fantastic bonus! Carpeted and complete with a half-bath, it’s the perfect spot for a home office, media room, or gym—whatever suits your style. And don't forget the 2-car garage and the amazing community amenities: clubhouse, swimming pool, tennis courts, playground, fishing ponds, and walking paths for outdoor fun.
Located just minutes from I-81, and close to shopping and dining, this home truly has it all. Don’t miss your chance to live in one of Martinsburg’s premier neighborhoods!
Location
State WV
County Berkeley
Zoning 101
Rooms
Basement Fully Finished
Interior
Hot Water Electric
Heating Heat Pump(s)
Cooling Central A/C, Heat Pump(s)
Fireplace N
Heat Source Electric
Exterior
Parking Features Garage - Front Entry, Garage Door Opener
Garage Spaces 4.0
Water Access N
Accessibility None
Attached Garage 2
Total Parking Spaces 4
Garage Y
Building
Story 3
Foundation Concrete Perimeter
Sewer Public Sewer
Water Public
Architectural Style Villa
Level or Stories 3
Additional Building Above Grade, Below Grade
New Construction N
Schools
School District Berkeley County Schools
Others
Senior Community No
Tax ID 06 35L026700000000
Ownership Fee Simple
SqFt Source Assessor
Acceptable Financing Cash, Conventional, FHA, USDA, VA
Listing Terms Cash, Conventional, FHA, USDA, VA
Financing Cash,Conventional,FHA,USDA,VA
Special Listing Condition Standard
Read Less Info
Want to know what your home might be worth? Contact us for a FREE valuation!

Our team is ready to help you sell your home for the highest possible price ASAP

Bought with James, Jr. V Lopez • ERA Liberty Realty
GET MORE INFORMATION




