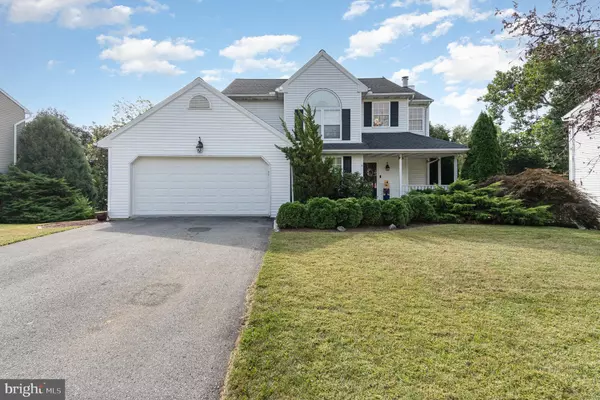For more information regarding the value of a property, please contact us for a free consultation.
Key Details
Sold Price $390,000
Property Type Single Family Home
Sub Type Detached
Listing Status Sold
Purchase Type For Sale
Square Footage 1,826 sqft
Price per Sqft $213
Subdivision Maidencreek
MLS Listing ID PABK2047970
Sold Date 10/31/24
Style Traditional
Bedrooms 3
Full Baths 2
Half Baths 1
HOA Y/N N
Abv Grd Liv Area 1,826
Originating Board BRIGHT
Year Built 1992
Annual Tax Amount $6,387
Tax Year 2024
Lot Size 10,454 Sqft
Acres 0.24
Lot Dimensions 0.00 x 0.00
Property Description
Welcome to your dream home in a serene creekside setting! This exquisite two-story traditional residence offers both charm and modern amenities. Step inside to be greeted by gleaming hardwood floors and an inviting open layout that seamlessly connects living spaces. Commercial-grade kitchen located in the basement is perfect for creating culinary masterpieces for catering, baking or otherwise. Need extra space for hobbies or fitness? Basement features a versatile workshop and dedicated workout area, keeping you from an extra trip to the gym . Retreat to the luxurious primary suite, complete with a spacious walk-in closet and a full bathroom, offering a private sanctuary to unwind. Outside, the private backyard provides a peaceful oasis with direct access to the picturesque creek, ideal for relaxing or entertaining. Located in a friendly neighborhood with basketball courts just a short stroll away, this home offers both tranquility and convenience. Don’t miss out on this exceptional opportunity—schedule your visit today!
Location
State PA
County Berks
Area Maidencreek Twp (10261)
Zoning RES
Rooms
Other Rooms Dining Room, Primary Bedroom, Bedroom 2, Kitchen, Family Room, Bedroom 1, Laundry, Primary Bathroom, Full Bath, Half Bath
Basement Full
Interior
Interior Features Primary Bath(s), Butlers Pantry, WhirlPool/HotTub, Kitchen - Eat-In
Hot Water Electric
Heating Heat Pump(s)
Cooling Central A/C
Flooring Wood, Fully Carpeted
Fireplaces Number 1
Fireplaces Type Stone
Fireplace Y
Heat Source Natural Gas
Laundry Main Floor
Exterior
Exterior Feature Deck(s), Porch(es)
Parking Features Garage - Front Entry
Garage Spaces 2.0
Utilities Available Cable TV
Water Access Y
Accessibility None
Porch Deck(s), Porch(es)
Attached Garage 2
Total Parking Spaces 2
Garage Y
Building
Story 2
Foundation Block
Sewer Public Sewer
Water Public
Architectural Style Traditional
Level or Stories 2
Additional Building Above Grade, Below Grade
Structure Type Cathedral Ceilings
New Construction N
Schools
School District Fleetwood Area
Others
Senior Community No
Tax ID 61-5411-20-92-3045
Ownership Fee Simple
SqFt Source Assessor
Special Listing Condition Standard
Read Less Info
Want to know what your home might be worth? Contact us for a FREE valuation!

Our team is ready to help you sell your home for the highest possible price ASAP

Bought with Melanie Mattes • RE/MAX Of Reading
GET MORE INFORMATION




