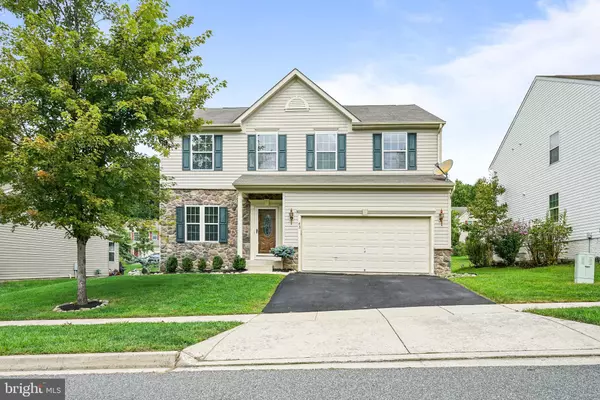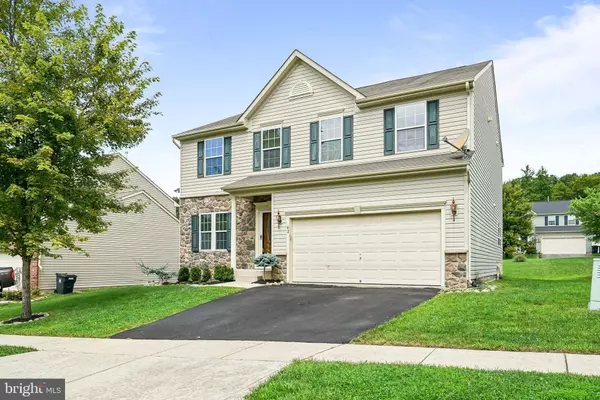For more information regarding the value of a property, please contact us for a free consultation.
Key Details
Sold Price $429,000
Property Type Single Family Home
Sub Type Detached
Listing Status Sold
Purchase Type For Sale
Square Footage 3,070 sqft
Price per Sqft $139
Subdivision Bay View Woods
MLS Listing ID MDCC2014004
Sold Date 10/31/24
Style Other
Bedrooms 3
Full Baths 2
Half Baths 1
HOA Fees $63/mo
HOA Y/N Y
Abv Grd Liv Area 2,528
Originating Board BRIGHT
Year Built 2010
Annual Tax Amount $3,520
Tax Year 2024
Lot Size 7,707 Sqft
Acres 0.18
Property Description
Back on the market no fault of seller.. Welcome home! You will appreciate the quality and craftsmanship of this well-appointed home, constructed in 2010. It features three bedrooms, each with generous closet space, and the main bedroom boasts an en-suite full bathroom and 2 large walk-in closet. The upper level presents an expansive open space with numerous possibilities. The modern open kitchen and living room concept showcases stylish countertops, cabinets, and new appliances. The fully finished basement offers a large open room suitable for various uses and offers complete surround sound entertainment and two additional rooms, including one with a newly installed HVAC system under 10 year warranty for the new owners. Enjoy outdoor living on the composite deck and stamped concrete patio. Located conveniently close to Pennsylvania, Rising Sun, and I95, this exceptional home awaits your arrival. Schedule your personal showing today!
Location
State MD
County Cecil
Zoning ST
Rooms
Basement Fully Finished
Main Level Bedrooms 3
Interior
Hot Water Electric
Heating Heat Pump(s)
Cooling Central A/C
Flooring Carpet, Vinyl
Fireplace N
Heat Source Propane - Leased
Exterior
Parking Features Garage Door Opener, Inside Access
Garage Spaces 4.0
Water Access N
Roof Type Asphalt
Accessibility Other
Attached Garage 2
Total Parking Spaces 4
Garage Y
Building
Story 3
Foundation Concrete Perimeter
Sewer Public Sewer
Water Public
Architectural Style Other
Level or Stories 3
Additional Building Above Grade, Below Grade
Structure Type Dry Wall
New Construction N
Schools
School District Cecil County Public Schools
Others
Senior Community No
Tax ID 0805135761
Ownership Fee Simple
SqFt Source Assessor
Special Listing Condition Standard
Read Less Info
Want to know what your home might be worth? Contact us for a FREE valuation!

Our team is ready to help you sell your home for the highest possible price ASAP

Bought with Tracy L McCullough • Remax Vision
GET MORE INFORMATION




