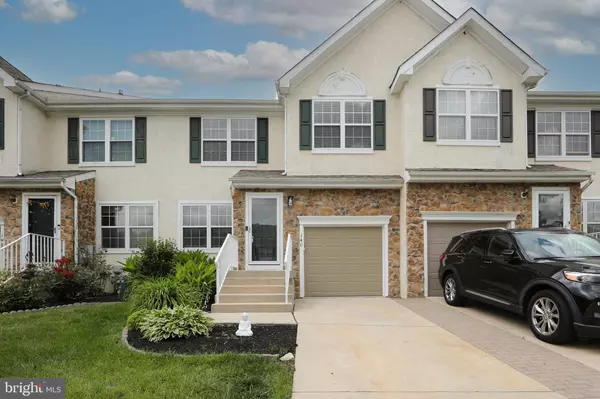For more information regarding the value of a property, please contact us for a free consultation.
Key Details
Sold Price $470,000
Property Type Townhouse
Sub Type Interior Row/Townhouse
Listing Status Sold
Purchase Type For Sale
Square Footage 2,000 sqft
Price per Sqft $235
Subdivision Hearthstone
MLS Listing ID NJBL2069812
Sold Date 10/28/24
Style Contemporary
Bedrooms 3
Full Baths 2
Half Baths 1
HOA Fees $42/ann
HOA Y/N Y
Abv Grd Liv Area 2,000
Originating Board BRIGHT
Year Built 2000
Annual Tax Amount $9,410
Tax Year 2023
Lot Size 3,001 Sqft
Acres 0.07
Lot Dimensions 24.00 x 125.00
Property Description
Welcome Home!! This beautiful 2 story townhouse awaits you. As you drive up notice the well manicured landscaping and stunning curb appeal this home offers. Featuring a 2 car concrete driveway and a 1 car garage. The front steps will take you inside to the completely open living and dining area. You can be very creative in these rooms. Notice the hardwood floors and recessed lights throughout the entire first floor. There is a half bath and coat closet on the right as you make your way into the family room. The Kitchen is completely open to the 2 story family room as well! The kitchen offers updated Wood cabinets, tons of Granite countertops, subway Tiled backsplash with gray grout, Stainless steel appliances, Gas stove, Hardwood floors and a huge Pantry! Best part is it all overlooks the partial fenced backyard. Upstairs are 3 bedrooms each with a large closets and 2 full bathrooms. The master bed has a private master bath with a garden tub and tiled shower stall. The laundry room is also upstairs for convenience. Don't forget the fully finished basement as well, which is a great place to entertain guests or for the kids to hang out. The roof, furance, and AC are all under 3 years old. Hurry before this one is gone.
Location
State NJ
County Burlington
Area Evesham Twp (20313)
Zoning AH-1
Rooms
Other Rooms Living Room, Dining Room, Primary Bedroom, Bedroom 2, Bedroom 3, Kitchen, Family Room, Laundry
Basement Fully Finished
Interior
Interior Features Ceiling Fan(s), Crown Moldings, Family Room Off Kitchen, Floor Plan - Open, Kitchen - Eat-In, Pantry, Recessed Lighting, Bathroom - Stall Shower, Upgraded Countertops, Walk-in Closet(s), Bathroom - Tub Shower, Wood Floors
Hot Water Natural Gas
Heating Forced Air
Cooling Central A/C
Flooring Hardwood, Carpet
Fireplaces Number 1
Equipment Built-In Microwave, Dishwasher, Dryer - Gas, Oven/Range - Gas, Refrigerator, Washer
Fireplace Y
Appliance Built-In Microwave, Dishwasher, Dryer - Gas, Oven/Range - Gas, Refrigerator, Washer
Heat Source Natural Gas
Laundry Upper Floor
Exterior
Garage Garage Door Opener
Garage Spaces 1.0
Fence Privacy
Water Access N
Roof Type Architectural Shingle
Accessibility None
Attached Garage 1
Total Parking Spaces 1
Garage Y
Building
Story 2
Foundation Block
Sewer Public Sewer
Water Public
Architectural Style Contemporary
Level or Stories 2
Additional Building Above Grade, Below Grade
Structure Type 2 Story Ceilings
New Construction N
Schools
School District Lenape Regional High
Others
Pets Allowed Y
Senior Community No
Tax ID 13-00008 11-00026
Ownership Fee Simple
SqFt Source Assessor
Acceptable Financing FHA, VA, Conventional
Listing Terms FHA, VA, Conventional
Financing FHA,VA,Conventional
Special Listing Condition Standard
Pets Description Number Limit
Read Less Info
Want to know what your home might be worth? Contact us for a FREE valuation!

Our team is ready to help you sell your home for the highest possible price ASAP

Bought with Nikunj N Shah • Long & Foster Real Estate, Inc.
GET MORE INFORMATION




