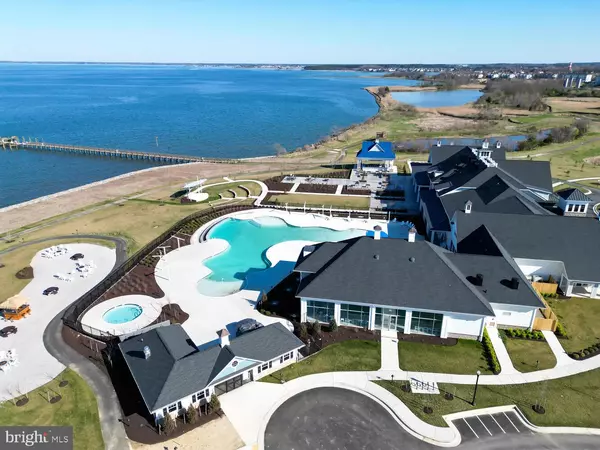For more information regarding the value of a property, please contact us for a free consultation.
Key Details
Sold Price $825,000
Property Type Single Family Home
Sub Type Detached
Listing Status Sold
Purchase Type For Sale
Square Footage 2,480 sqft
Price per Sqft $332
Subdivision Four Seasons At Kent Island
MLS Listing ID MDQA2010014
Sold Date 10/29/24
Style Cape Cod
Bedrooms 3
Full Baths 3
HOA Fees $286/mo
HOA Y/N Y
Abv Grd Liv Area 2,480
Originating Board BRIGHT
Year Built 2021
Annual Tax Amount $5,840
Tax Year 2024
Lot Size 6,659 Sqft
Acres 0.15
Property Description
Excellent price adjustment! $40,000 under the original asking price! Come visit this beautiful home!! Located in the amenity rich Four Seasons at Kent Island, this ORIGINAL-OWNER property has been meticulously taken care of. Like new, but with many special, unique additions having already been made! An open concept great room introduces a decorator neutral paint palette & LVP FLOORING, beautifully integrating living, dining, & cooking areas. The CHEF'S kitchen features STAINLESS appliances, a huge prep/dining bar island, and enhanced cabinetry offered in the BUILDER'S UPGRADE PACKAGE! No lack of storage space! The main level primary bedroom boasts a luxury bath & walk-in closet customized by CLOSET AMERICA. The screened-in FLORIDA room offers roll-downs, making it a 3-season retreat! Outside, you will discover a freeform stone patio by TREADSTONE HARDSCAPES highlighted with a BUILT-IN BAR and BLAZE GRILLl! Delight in the permanent stone table with a granite top, perfect for alfresco dining! Lush landscaping, kept so by an UNDERGROUND SPRINKLER system, surrounds this outdoor getaway. On the second floor of the home, you will find a bright, roomy bedroom & bath. There is a large area for a family room, recreational zone, or in-home business. There is even more storage space under the eaves! A surprise comes with the loft/sky basement that you enter from the second floor The garage's ALADDIN STORAGE LIFT, that holds 600 lbs., will taxi your belongings from there up to the loft! This TANDEM-STYLE GARAGE, with ample room for 3 cars or boats, is insulated, as is the storage/loft space above. The epoxy-coated floor makes it look quite elegant! If you are in the market for easy-care, easy-going Eastern Shore living, and seek a really special home in every detail, 171 Spinnaker Way awaits!
Location
State MD
County Queen Annes
Zoning SMPD
Direction Northwest
Rooms
Other Rooms Primary Bedroom, Bedroom 2, Bedroom 3, Kitchen, Game Room, Foyer, Sun/Florida Room, Great Room, Laundry, Office, Storage Room, Bathroom 2, Bathroom 3, Primary Bathroom
Main Level Bedrooms 2
Interior
Interior Features Built-Ins, Ceiling Fan(s), Entry Level Bedroom, Floor Plan - Open, Kitchen - Gourmet, Kitchen - Island, Primary Bath(s), Sprinkler System, Bathroom - Stall Shower, Upgraded Countertops, Walk-in Closet(s), Window Treatments, Dining Area, Family Room Off Kitchen, Recessed Lighting
Hot Water Instant Hot Water, Tankless
Heating Heat Pump(s), Central
Cooling Ceiling Fan(s), Central A/C
Flooring Luxury Vinyl Plank
Equipment Built-In Microwave, Cooktop, Dishwasher, Disposal, Dryer, Instant Hot Water, Oven - Double, Oven - Wall, Refrigerator, Washer, Stainless Steel Appliances
Furnishings No
Fireplace N
Window Features Screens,Double Hung
Appliance Built-In Microwave, Cooktop, Dishwasher, Disposal, Dryer, Instant Hot Water, Oven - Double, Oven - Wall, Refrigerator, Washer, Stainless Steel Appliances
Heat Source Propane - Metered
Laundry Has Laundry, Main Floor, Dryer In Unit, Washer In Unit
Exterior
Exterior Feature Patio(s), Porch(es), Screened, Enclosed
Parking Features Garage - Front Entry, Garage Door Opener, Inside Access, Other, Additional Storage Area, Oversized
Garage Spaces 5.0
Utilities Available Propane, Sewer Available, Water Available, Electric Available
Amenities Available Club House, Party Room, Swimming Pool, Boat Dock/Slip, Common Grounds, Exercise Room, Fitness Center, Pier/Dock, Pool - Indoor, Pool - Outdoor, Water/Lake Privileges
Water Access N
View Garden/Lawn
Roof Type Architectural Shingle
Street Surface Black Top
Accessibility Level Entry - Main, Flooring Mod
Porch Patio(s), Porch(es), Screened, Enclosed
Attached Garage 3
Total Parking Spaces 5
Garage Y
Building
Lot Description Cleared, Front Yard, Landscaping, Level, No Thru Street, Rear Yard
Story 1.5
Foundation Slab
Sewer Public Sewer
Water Public
Architectural Style Cape Cod
Level or Stories 1.5
Additional Building Above Grade, Below Grade
Structure Type 9'+ Ceilings,Dry Wall,High
New Construction N
Schools
Elementary Schools Call School Board
Middle Schools Stevensville
High Schools Kent Island
School District Queen Anne'S County Public Schools
Others
Pets Allowed Y
HOA Fee Include Common Area Maintenance,Lawn Maintenance,Management,Pool(s),Recreation Facility,Reserve Funds,Road Maintenance,Snow Removal,Pier/Dock Maintenance,Trash,Lawn Care Side
Senior Community Yes
Age Restriction 55
Tax ID 1804126017
Ownership Fee Simple
SqFt Source Assessor
Acceptable Financing Conventional, Cash, FHA
Horse Property N
Listing Terms Conventional, Cash, FHA
Financing Conventional,Cash,FHA
Special Listing Condition Standard
Pets Allowed No Pet Restrictions
Read Less Info
Want to know what your home might be worth? Contact us for a FREE valuation!

Our team is ready to help you sell your home for the highest possible price ASAP

Bought with DeAnna W Miller • Long & Foster Real Estate, Inc.
GET MORE INFORMATION




