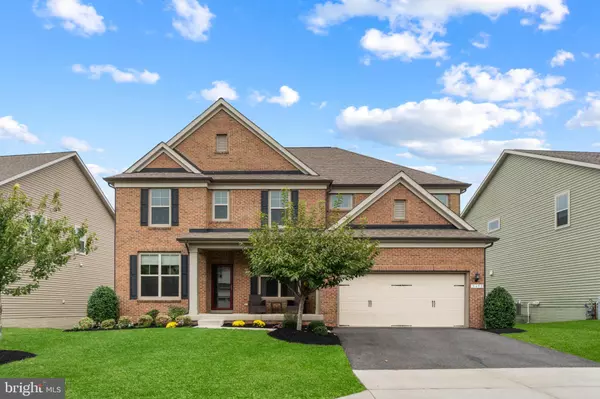For more information regarding the value of a property, please contact us for a free consultation.
Key Details
Sold Price $1,135,000
Property Type Single Family Home
Sub Type Detached
Listing Status Sold
Purchase Type For Sale
Square Footage 4,860 sqft
Price per Sqft $233
Subdivision None Available
MLS Listing ID MDHW2044992
Sold Date 10/28/24
Style Colonial
Bedrooms 6
Full Baths 5
Half Baths 1
HOA Fees $71/mo
HOA Y/N Y
Abv Grd Liv Area 3,860
Originating Board BRIGHT
Year Built 2017
Annual Tax Amount $12,473
Tax Year 2024
Lot Size 7,514 Sqft
Acres 0.17
Property Description
This beautifully maintained brick colonial in Patapsco Estates, lovingly cared for by its original owner, boasts stunning curb appeal with lush landscaping and a charming front porch that warmly invites you inside. Step into the bright and elegant open-concept interior, where gleaming hardwood floors flow seamlessly throughout, accented by charming crown molding and wainscoting details that add timeless sophistication to every room.
Begin in the spacious foyer, where a formal dining room on your right is illuminated by a striking crystal chandelier and tray ceiling, while a well-appointed study resides to your left. Continue past a stylish powder room into the expansive family room, featuring high ceilings, built-ins, a cozy gas fireplace, and an abundance of natural light streaming in from the oversized windows. Adjacent to the family room, you'll find a gourmet eat-in kitchen, complete with a large center island and breakfast bar with seating for four, illuminated by elegant pendant lighting. The kitchen boasts stainless steel appliances, including double ovens and a gas range, granite countertops, a sleek subway tile backsplash, and a sunlit breakfast area with deck access. For added convenience, the kitchen also features a semi-private built-in office/homework space, perfect for managing daily tasks. Off the kitchen, you'll find a convenient mudroom with garage access, as well as a main-level bedroom perfect for single-level living. The bedroom offers a walk-in closet and an attached bathroom featuring a built-in shower bench for added comfort.
Heading upstairs, a versatile loft area provides an ideal space for lounging or entertaining. The expansive primary bedroom features plush carpeting and a luxurious en suite bathroom with dual vanities, a soaking tub, and a standing shower. The upper level also includes three additional carpeted bedrooms—one with a private bathroom—a convenient laundry room, and another full bathroom with dual sinks to accommodate the whole family.
The expansive recreation room provides ample space for games and entertainment, featuring recessed lighting and walk-up exterior access. It also includes a 6th bedroom with a walk-in closet and a full bathroom adorned with luxury vinyl tile flooring. Enjoy alfresco dining on the deck, which overlooks a large, open, and flat fully fenced yard. The space is enhanced with an electric fence for added security and features beautiful landscaping for a serene outdoor experience. Patapsco Estates offers a peaceful, suburban setting with access to local amenities such as shopping and dining in historic Old Ellicott City and on Route 40, outdoor recreation at nearby Patapsco Valley State Park, and convenient commuter routes like I-70 and Route 29 for easy travel to Baltimore and surrounding areas.
Location
State MD
County Howard
Zoning R20
Rooms
Other Rooms Dining Room, Bedroom 5, Kitchen, Family Room, Foyer, Breakfast Room, Bedroom 1, Study, Laundry, Loft, Mud Room, Recreation Room, Bedroom 6
Basement Daylight, Full, Full, Fully Finished, Heated, Improved, Rear Entrance, Walkout Level, Windows
Main Level Bedrooms 1
Interior
Interior Features Attic, Carpet, Ceiling Fan(s), Chair Railings, Crown Moldings, Family Room Off Kitchen, Kitchen - Eat-In, Kitchen - Island, Recessed Lighting, Walk-in Closet(s), Wood Floors
Hot Water Natural Gas
Heating Forced Air
Cooling Central A/C
Flooring Carpet, Hardwood
Fireplaces Number 1
Fireplaces Type Gas/Propane, Mantel(s)
Equipment Built-In Microwave, Cooktop, Dishwasher, Disposal, Dryer, Exhaust Fan, Icemaker, Oven - Wall, Refrigerator, Stainless Steel Appliances, Washer, Water Heater
Fireplace Y
Window Features Energy Efficient,Insulated,Screens
Appliance Built-In Microwave, Cooktop, Dishwasher, Disposal, Dryer, Exhaust Fan, Icemaker, Oven - Wall, Refrigerator, Stainless Steel Appliances, Washer, Water Heater
Heat Source Natural Gas
Laundry Upper Floor
Exterior
Exterior Feature Deck(s)
Parking Features Garage - Rear Entry, Garage Door Opener
Garage Spaces 2.0
Fence Rear
Water Access N
Roof Type Asphalt
Accessibility None
Porch Deck(s)
Attached Garage 2
Total Parking Spaces 2
Garage Y
Building
Lot Description Corner, Cul-de-sac, Landscaping
Story 3
Foundation Permanent
Sewer Public Sewer
Water Public
Architectural Style Colonial
Level or Stories 3
Additional Building Above Grade, Below Grade
Structure Type Cathedral Ceilings
New Construction N
Schools
Elementary Schools Hollifield Station
Middle Schools Patapsco
High Schools Mt. Hebron
School District Howard County Public School System
Others
Senior Community No
Tax ID 1402598585
Ownership Fee Simple
SqFt Source Assessor
Security Features Electric Alarm
Special Listing Condition Standard
Read Less Info
Want to know what your home might be worth? Contact us for a FREE valuation!

Our team is ready to help you sell your home for the highest possible price ASAP

Bought with Venu Yarvaneni • Taylor Properties
GET MORE INFORMATION


