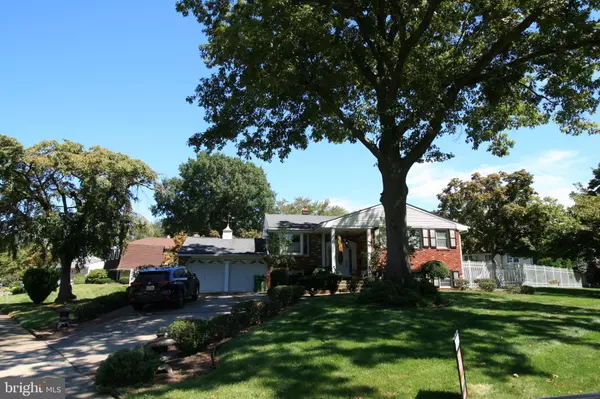For more information regarding the value of a property, please contact us for a free consultation.
Key Details
Sold Price $535,000
Property Type Single Family Home
Sub Type Detached
Listing Status Sold
Purchase Type For Sale
Square Footage 2,994 sqft
Price per Sqft $178
Subdivision Point Of Woods
MLS Listing ID NJCD2074428
Sold Date 10/25/24
Style Split Level
Bedrooms 5
Full Baths 3
HOA Y/N N
Abv Grd Liv Area 2,994
Originating Board BRIGHT
Year Built 1971
Annual Tax Amount $11,479
Tax Year 2023
Lot Size 0.333 Acres
Acres 0.33
Lot Dimensions 100.00 x 145.00
Property Description
This is the home for you, just you wait and see! The main level features original hardwood floors under the carpet, primary bedroom with two closets and full bath and two additional bedrooms each with ample closet space and hall bath. The main level offers one floor living and includes a roomy kitchen with stainless-steel appliances, granite counters, spacious living room with big bay window opens to the dining room with sliders to the enclosed porch overlooking the patio and pool area. The lower level offers 2 bedrooms, full bath and one extra-large recreation room with beautiful stone wood burning fireplace, newer carpeting, a really fun wet bar, large laundry room, newer sliders to the patio and stairs/chair lift to the 2-car garage. There are so many ways to configure the living space in this house to make it work for you offering plenty of room for multi-generational living or work from home. The back yard is one big play yard and boasts a large brick patio and offers so much additional space to entertain not to mention the in ground gunite pool with its own separate fence offers tons of fun. The HVAC & H/W heater were replaced in 2021, the roof is a handful of years young and most of the windows have been replaced at one time or another. There is a chair lift from the front door to the main level and another one from the front door to the lower level and then a third chair lift from the lower level to the garage - no obstacles in this house! Ceiling fans and plenty of recessed lighting everywhere! This is one well cared for house come find out for yourself!
Location
State NJ
County Camden
Area Cherry Hill Twp (20409)
Zoning RES
Rooms
Main Level Bedrooms 3
Interior
Interior Features Wet/Dry Bar
Hot Water Natural Gas
Cooling Central A/C
Fireplaces Number 1
Fireplaces Type Wood, Stone
Fireplace Y
Window Features Replacement
Heat Source Natural Gas
Laundry Lower Floor
Exterior
Exterior Feature Porch(es)
Parking Features Garage - Front Entry, Garage Door Opener, Inside Access, Oversized
Garage Spaces 2.0
Fence Aluminum
Pool Gunite, In Ground
Water Access N
Accessibility Chairlift
Porch Porch(es)
Attached Garage 2
Total Parking Spaces 2
Garage Y
Building
Story 2
Foundation Slab
Sewer Public Sewer
Water Public
Architectural Style Split Level
Level or Stories 2
Additional Building Above Grade, Below Grade
New Construction N
Schools
High Schools Cherry Hill High - East
School District Cherry Hill Township Public Schools
Others
Senior Community No
Tax ID 09-00469 10-00014
Ownership Fee Simple
SqFt Source Assessor
Acceptable Financing Cash, Conventional
Listing Terms Cash, Conventional
Financing Cash,Conventional
Special Listing Condition Standard
Read Less Info
Want to know what your home might be worth? Contact us for a FREE valuation!

Our team is ready to help you sell your home for the highest possible price ASAP

Bought with Mary Deaux • Long & Foster Real Estate, Inc.
GET MORE INFORMATION




