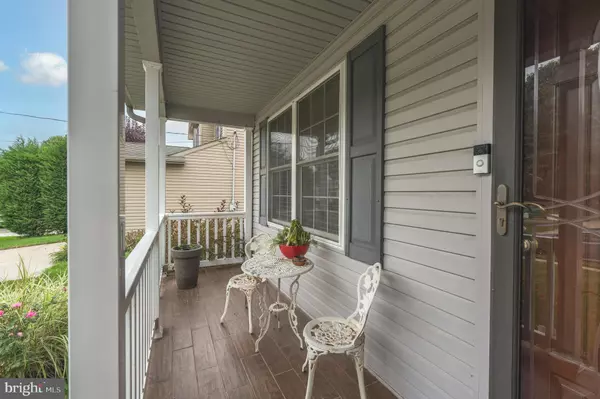For more information regarding the value of a property, please contact us for a free consultation.
Key Details
Sold Price $357,000
Property Type Single Family Home
Sub Type Detached
Listing Status Sold
Purchase Type For Sale
Square Footage 1,440 sqft
Price per Sqft $247
Subdivision Delair
MLS Listing ID NJCD2074472
Sold Date 10/21/24
Style Colonial
Bedrooms 3
Full Baths 2
Half Baths 1
HOA Y/N N
Abv Grd Liv Area 1,440
Originating Board BRIGHT
Year Built 2009
Annual Tax Amount $7,352
Tax Year 2023
Lot Size 4,948 Sqft
Acres 0.11
Lot Dimensions 50.00 x 99.00
Property Description
Newer Style Colonial with 3 Bed, 2.5 Bath, Full Basement and Garage! The Covered Front Porch waits to welcome you from the Multiple Car Driveway located on this Dead End Street! Upgraded Hardwood Floors on the Main Level is even extended thru the Large Eat In Kitchen and Powder Room! The Living Room offers Oval Decorative Glass Entry Door, Recessed Lighting and has access to Both Formal Dining Room and Kitchen! There is a Bow Window Area in the Dining Room which will allow Tons of Natural Light and opens up Plenty of Wall Space for a Buffet / Hutch! The Large Eat-In Kitchen will definitely be the heart of this home with plenty of room for both a Table and an Island with Counter Seating! There is Plenty of Granite Counter Space in this Kitchen that also offers a Tile Backsplash and comes with Stainless Appliances, including the Gas Range with Microwave Exhaust Hood & Side by Side Refrigerator with Water/Ice on the Door! The Sliders from the Kitchen to the Newly Installed Large Rear Patio means it will be easy to cook on the Grill - no need to carry the food thru the house to the Private Vinyl Fenced Rear Yard! There is a Full Basement with Ceramic Tile Flooring so you could use this space not only for Storage, but also a Craft Space, Man Cave, She Shed, Playroom, Family Room or whatever else you would want / need! The Options are unlimited with the High Ceilings and Sump Pump! Main Bedroom has a Cathedral Ceiling with Ceiling Fan, Updated Plank Flooring, Walk-In Closet and it's Own Main Bathroom! This Bath offers Double Vanity Sinks, and a Garden Tub with Shower! There are 2 Additional Large Bedroom and a Newly Updated Hall Bathroom! High Efficient Gas Forced Air Heater, Central Air, Updated New 200 Amp Electrical Service, 6 Panel Doors, Pull Down Attic Stairs, Keypad Garage Entry with Electric Opener, Double Hung Tilt- In Windows, Some Freshly Painted Rooms, Shed and even a Washer, Dryer & Freezer that's included too!
Location
State NJ
County Camden
Area Pennsauken Twp (20427)
Zoning R3
Rooms
Other Rooms Living Room, Dining Room, Primary Bedroom, Bedroom 2, Bedroom 3, Kitchen, Basement, Primary Bathroom, Full Bath, Half Bath
Basement Full, Sump Pump, Poured Concrete
Interior
Interior Features Kitchen - Eat-In, Attic, Carpet, Ceiling Fan(s), Dining Area, Floor Plan - Traditional, Formal/Separate Dining Room, Kitchen - Country, Kitchen - Table Space, Pantry, Recessed Lighting, Bathroom - Soaking Tub, Bathroom - Tub Shower, Upgraded Countertops, Wood Floors
Hot Water Natural Gas
Heating Forced Air
Cooling Central A/C
Flooring Wood, Carpet, Vinyl, Ceramic Tile
Equipment Built-In Microwave, Dishwasher, Disposal, Dryer, Freezer, Oven/Range - Gas, Refrigerator, Washer
Furnishings No
Fireplace N
Window Features Double Hung
Appliance Built-In Microwave, Dishwasher, Disposal, Dryer, Freezer, Oven/Range - Gas, Refrigerator, Washer
Heat Source Natural Gas
Laundry Basement, Dryer In Unit, Washer In Unit
Exterior
Exterior Feature Porch(es), Patio(s)
Parking Features Garage - Front Entry, Garage Door Opener, Inside Access
Garage Spaces 3.0
Fence Privacy, Vinyl, Rear
Water Access N
Roof Type Shingle
Accessibility None
Porch Porch(es), Patio(s)
Attached Garage 1
Total Parking Spaces 3
Garage Y
Building
Story 2
Foundation Concrete Perimeter
Sewer Public Sewer
Water Public
Architectural Style Colonial
Level or Stories 2
Additional Building Above Grade, Below Grade
Structure Type Dry Wall
New Construction N
Schools
High Schools Pennsauken H.S.
School District Pennsauken Township Public Schools
Others
Senior Community No
Tax ID 27-01402-00015 01
Ownership Fee Simple
SqFt Source Assessor
Special Listing Condition Standard
Read Less Info
Want to know what your home might be worth? Contact us for a FREE valuation!

Our team is ready to help you sell your home for the highest possible price ASAP

Bought with Maria P Martinez-Cuevas • EXP Realty, LLC
GET MORE INFORMATION




