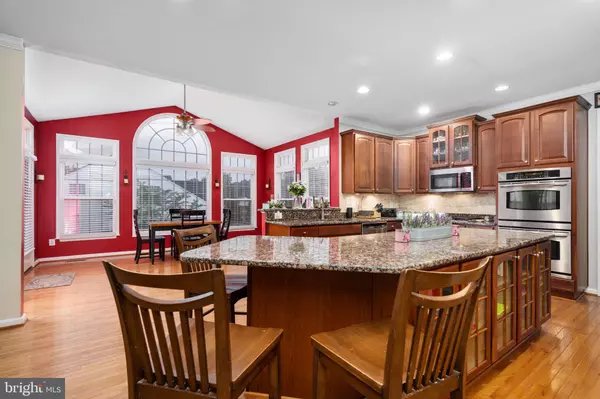For more information regarding the value of a property, please contact us for a free consultation.
Key Details
Sold Price $670,000
Property Type Single Family Home
Sub Type Detached
Listing Status Sold
Purchase Type For Sale
Square Footage 4,325 sqft
Price per Sqft $154
Subdivision Stowe Of Amyclae
MLS Listing ID VAST2031740
Sold Date 10/18/24
Style Colonial
Bedrooms 4
Full Baths 3
Half Baths 1
HOA Fees $44/mo
HOA Y/N Y
Abv Grd Liv Area 3,350
Originating Board BRIGHT
Year Built 2006
Annual Tax Amount $4,146
Tax Year 2013
Lot Size 0.356 Acres
Acres 0.36
Property Description
Welcome to 61 Nugent Drive, a brick-draped colonial nestled in the coveted Stowe of Amyclae, just minutes away from shopping and dining. This residence boasts four bedrooms, 3.5 baths, and an expansive 4,300 square feet of living space. Situated on a generous fenced corner lot, the property is adorned with professional landscaping. The front yard features an inviting open green space, leading to an asphalt driveway and a two-car garage. The private fenced-in backyard, feels like your very own private park complete with a wooden deck, access to the basement and a stamped concrete patio. Perfect for outdoor entertaining and living! The main level welcomes you with a window-filled sunroom boasting a vaulted ceiling, hardwood floors, and open, airy spaces. A carpeted family room with a gas fireplace, a dining room with tray ceilings, a laundry room, formal living room, office and a stunning kitchen complete the main level. The kitchen features an spacious pantry, granite countertops, a gourmet island, modern backsplash, and beautiful cabinetry. Upstairs, discover four bedrooms and two baths. The oversized primary bedroom boasts a sitting area, tray ceilings, a walk-in closet, and an ensuite bath with a tiled soaking tub, separate vanities, and a walk-in shower. The basement is anchored by a sizable, carpeted recreation room with recessed lighting. Completing the lower level is a full bath, unfinished area for storage and utilities. Additional features include a dual-zone HVAC system. Convenience, spacious living, and thoughtful upgrades await you at 61 Nugent Drive. Schedule your showing today!
New Roof 2018 - HVAC 2016 - 75 gal HWH 2019 - New Appliances2018-19 - Irrigation System.
(This community, strategically located at the convergence of Route 610 and Courthouse Road in Stafford County, enjoys the convenience of having numerous grocery stores, shopping outlets, and dining establishments within a 10-minute radius. Additionally, residents benefit from quick access to essential facilities, including two I-95 exits (Route 610 and Courthouse Road), Stafford Hospital, Augustine Golf Club, and several schools, all reachable within a 10-minute drive. For those relying on public transportation, the Brooke VRE station is conveniently situated just 15 minutes southeast, while Downtown Fredericksburg is a mere 25-minute drive to the south.)
Location
State VA
County Stafford
Zoning R1
Rooms
Other Rooms Living Room, Dining Room, Primary Bedroom, Sitting Room, Bedroom 2, Bedroom 3, Bedroom 4, Kitchen, Family Room, Foyer, Breakfast Room, Study, Laundry, Recreation Room, Storage Room, Bathroom 2, Primary Bathroom, Half Bath
Basement Rear Entrance, Fully Finished, Space For Rooms, Walkout Level, Daylight, Partial
Interior
Interior Features Kitchen - Gourmet, Breakfast Area, Kitchen - Island, Kitchen - Table Space, Dining Area, Primary Bath(s), Chair Railings, Upgraded Countertops, Wood Floors, Floor Plan - Traditional, Carpet, Ceiling Fan(s), Crown Moldings, Formal/Separate Dining Room, Pantry, Recessed Lighting, Bathroom - Soaking Tub, Bathroom - Stall Shower, Bathroom - Tub Shower, Walk-in Closet(s)
Hot Water Natural Gas
Heating Humidifier, Forced Air, Heat Pump(s)
Cooling Ceiling Fan(s), Central A/C
Fireplaces Number 1
Fireplaces Type Fireplace - Glass Doors
Equipment Built-In Microwave, Dishwasher, Cooktop - Down Draft, Oven - Wall, Refrigerator, Stainless Steel Appliances, Washer/Dryer Hookups Only
Fireplace Y
Window Features ENERGY STAR Qualified,Double Pane,Insulated
Appliance Built-In Microwave, Dishwasher, Cooktop - Down Draft, Oven - Wall, Refrigerator, Stainless Steel Appliances, Washer/Dryer Hookups Only
Heat Source Natural Gas
Exterior
Exterior Feature Deck(s), Patio(s)
Parking Features Garage Door Opener, Garage - Front Entry
Garage Spaces 2.0
Fence Decorative, Rear, Other
Utilities Available Under Ground
Amenities Available Common Grounds
Water Access N
Roof Type Asphalt
Accessibility None
Porch Deck(s), Patio(s)
Attached Garage 2
Total Parking Spaces 2
Garage Y
Building
Lot Description Landscaping, No Thru Street, Corner
Story 3
Foundation Block
Sewer Public Sewer
Water Public
Architectural Style Colonial
Level or Stories 3
Additional Building Above Grade, Below Grade
Structure Type Dry Wall,9'+ Ceilings,2 Story Ceilings,Tray Ceilings
New Construction N
Schools
Elementary Schools Winding Creek
Middle Schools Rodney Thompson
High Schools Colonial Forge
School District Stafford County Public Schools
Others
Pets Allowed Y
HOA Fee Include Snow Removal,Trash
Senior Community No
Tax ID 28J 3 150
Ownership Fee Simple
SqFt Source Estimated
Acceptable Financing Cash, Conventional, FHA, VA
Horse Property N
Listing Terms Cash, Conventional, FHA, VA
Financing Cash,Conventional,FHA,VA
Special Listing Condition Standard
Pets Allowed No Pet Restrictions
Read Less Info
Want to know what your home might be worth? Contact us for a FREE valuation!

Our team is ready to help you sell your home for the highest possible price ASAP

Bought with Lydia A Zache • RE/MAX One Solutions
GET MORE INFORMATION




