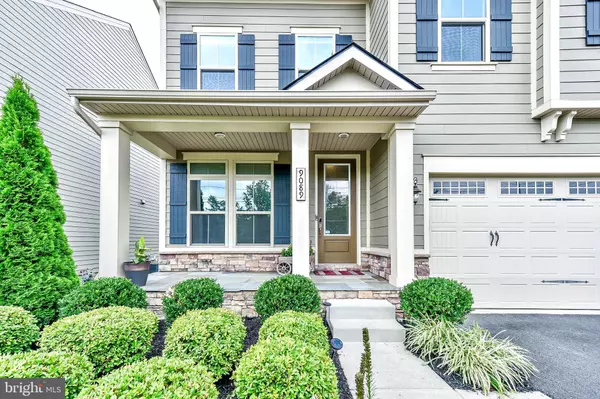For more information regarding the value of a property, please contact us for a free consultation.
Key Details
Sold Price $1,565,000
Property Type Single Family Home
Sub Type Detached
Listing Status Sold
Purchase Type For Sale
Square Footage 5,404 sqft
Price per Sqft $289
Subdivision Woodson Square
MLS Listing ID VAFX2193682
Sold Date 10/03/24
Style Colonial
Bedrooms 6
Full Baths 5
Half Baths 1
HOA Fees $210/mo
HOA Y/N Y
Abv Grd Liv Area 3,603
Originating Board BRIGHT
Year Built 2017
Annual Tax Amount $15,009
Tax Year 2024
Lot Size 5,105 Sqft
Acres 0.12
Property Description
Experience the pinnacle of luxury and privacy in this exceptional NV home, spanning over four spacious levels. Modeled after the coveted Elevation C design, this residence is one of only two in the neighborhood with this distinctive style. The kitchen is a chef's delight, featuring quartz countertops, an upgraded backsplash, and a modern sink that extends to all bathrooms, which also boast upgraded faucets and lighting fixtures. The entire home is adorned with cellular window shades, with bedrooms and bathrooms equipped with top-down/bottom-up functionality for enhanced privacy and light control.
The backyard is a tranquil oasis, surrounded by mature trees, offering the perfect setting for serene outdoor living. The master bedroom features newly installed custom closets as of 2024, providing ample storage. The home’s thoughtful layout includes a spacious loft on the fourth floor, complete with a cozy living room, bedroom, and bathroom, ideal for guests or additional family space.
The walkout basement has been beautifully finished, featuring an added wet bar, an additional bedroom, and upgraded carpeting with premium padding. The first and second floors showcase stunning upgraded hardwood floors, complemented by a Trek deck installed in 2019, perfect for entertaining. Enjoy peace of mind with the upgraded hardwired Trinity security system and immerse yourself in the enhanced sound and music systems available in the dining room, living room, and basement. Custom Sherwin Williams paints add a touch of elegance throughout the home.
This home is a commuter's dream, conveniently located just off Route 50, near Route 66, and two miles from I-495. It is also under two miles to the Vienna Metro and the Mosaic District, with several grocery stores, Starbucks, and Amazon Fresh nearby. Enjoy walking distance to the Accotink Stream Trail/Cross County Connector Trail and Eakin Community Park. Less than a mile away is the Scout on the Circle Plaza, with nearby playgrounds including Towers Park Playground and Van Dyke Park Playground.
This home truly has it all—a perfect blend of style, functionality, and premium upgrades, ready for you to move in and enjoy.
Location
State VA
County Fairfax
Zoning 150
Rooms
Basement Daylight, Full
Interior
Hot Water Natural Gas
Heating Zoned, Forced Air
Cooling Central A/C, Zoned
Fireplace N
Heat Source Natural Gas
Exterior
Parking Features Garage - Front Entry
Garage Spaces 2.0
Water Access N
Accessibility None
Attached Garage 2
Total Parking Spaces 2
Garage Y
Building
Story 3
Foundation Concrete Perimeter
Sewer Public Sewer
Water Public
Architectural Style Colonial
Level or Stories 3
Additional Building Above Grade, Below Grade
New Construction N
Schools
Elementary Schools Mantua
Middle Schools Frost
High Schools Woodson
School District Fairfax County Public Schools
Others
HOA Fee Include Common Area Maintenance,Trash,Road Maintenance
Senior Community No
Tax ID 0484 31 0005
Ownership Fee Simple
SqFt Source Assessor
Special Listing Condition Standard
Read Less Info
Want to know what your home might be worth? Contact us for a FREE valuation!

Our team is ready to help you sell your home for the highest possible price ASAP

Bought with Jacob Albert Barney • Redfin Corporation
GET MORE INFORMATION




