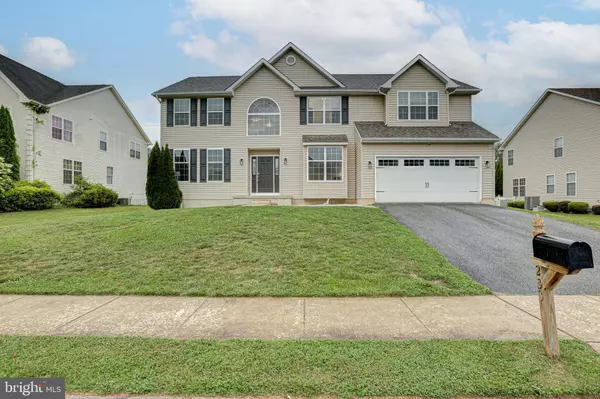For more information regarding the value of a property, please contact us for a free consultation.
Key Details
Sold Price $491,000
Property Type Single Family Home
Sub Type Detached
Listing Status Sold
Purchase Type For Sale
Square Footage 3,178 sqft
Price per Sqft $154
Subdivision Southern View
MLS Listing ID DEKT2029720
Sold Date 09/26/24
Style Colonial
Bedrooms 4
Full Baths 3
Half Baths 1
HOA Fees $27/ann
HOA Y/N Y
Abv Grd Liv Area 3,178
Originating Board BRIGHT
Year Built 2012
Annual Tax Amount $1,633
Tax Year 2023
Lot Size 0.269 Acres
Acres 0.27
Lot Dimensions 90.00 x 130.00
Property Description
Welcome to 233 Southern View Dr - the home you have been waiting for. From the moment you arrive to the esteemed community of Southern View, you will immediately feel at home. The home beams with curb appeal, and it's allure is evident as you head inside where a two-story foyer and grande turned staircase greet you. Off the foyer to the right, double doors lead to a main floor office and to the left - a formal living room and dining room with beautiful trim work lead you through to the kitchen. In the kitchen, you will find a functional layout with center island, quartz countertops, stainless steel appliances, and updated lighting that create a stunning look. The eat-in area is bright with natural light from the sliding glass doors that lead to the rear deck and fenced rear yard. The large family room is not only the perfect cozy spot to entertain, but it also provides a second set of stairs to the incredible second level where 4 bedrooms, 2 full bathrooms, and a second floor laundry room await. The primary suite is enormous, with not one but two large walk-in closets and a full primary bath that features a double vanity, soaking tub, tile stand-up shower, and water closet. The incredible space doesn't stop there - downstairs, an incredible finished basement offers a large living space and a full bathroom! This house offers incredible space for your family to enjoy - don't miss your opportunity to call it home!
Location
State DE
County Kent
Area Smyrna (30801)
Zoning AC
Rooms
Other Rooms Living Room, Dining Room, Primary Bedroom, Bedroom 2, Bedroom 3, Bedroom 4, Kitchen, Family Room, Basement, Foyer, Breakfast Room, Laundry, Office, Primary Bathroom, Full Bath, Half Bath
Basement Partially Finished
Interior
Hot Water Electric
Heating Forced Air
Cooling Central A/C
Fireplace N
Heat Source Natural Gas
Exterior
Exterior Feature Deck(s)
Parking Features Garage Door Opener
Garage Spaces 2.0
Fence Rear
Water Access N
Accessibility None
Porch Deck(s)
Attached Garage 2
Total Parking Spaces 2
Garage Y
Building
Story 3
Foundation Concrete Perimeter
Sewer Private Sewer
Water Public
Architectural Style Colonial
Level or Stories 3
Additional Building Above Grade, Below Grade
New Construction N
Schools
School District Smyrna
Others
Senior Community No
Tax ID DC-00-02702-01-1400-000
Ownership Fee Simple
SqFt Source Assessor
Acceptable Financing Cash, Conventional, FHA, Negotiable, VA
Horse Property N
Listing Terms Cash, Conventional, FHA, Negotiable, VA
Financing Cash,Conventional,FHA,Negotiable,VA
Special Listing Condition Standard
Read Less Info
Want to know what your home might be worth? Contact us for a FREE valuation!

Our team is ready to help you sell your home for the highest possible price ASAP

Bought with James R Jones III • EXP Realty, LLC
GET MORE INFORMATION




