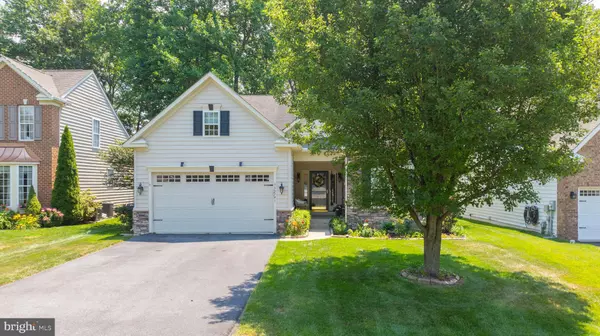For more information regarding the value of a property, please contact us for a free consultation.
Key Details
Sold Price $449,999
Property Type Single Family Home
Sub Type Detached
Listing Status Sold
Purchase Type For Sale
Square Footage 2,500 sqft
Price per Sqft $179
Subdivision Long Neck Shores
MLS Listing ID DESU2064568
Sold Date 09/30/24
Style Contemporary
Bedrooms 3
Full Baths 3
HOA Fees $129/qua
HOA Y/N Y
Abv Grd Liv Area 2,500
Originating Board BRIGHT
Year Built 2007
Annual Tax Amount $1,365
Tax Year 2023
Lot Size 9,148 Sqft
Acres 0.21
Lot Dimensions 60.00 x 136.00
Property Description
All Showings Are Welcome as there is a Home To Sell Contingency with a kickout clause! This home could still be yours! Welcome to your dream home in the picturesque Long Neck Shores community! This meticulously cared-for single-family residence offers the best of ranch-style living with additional space on the second floor. The first floor features beautiful hardwood flooring throughout the main living areas, a guest bedroom and bathroom, a study with elegant French doors, a spacious kitchen, a great room with a cozy stone fireplace, a dining area, a rear sunroom, a primary bedroom, and a luxurious private ensuite. The kitchen is a chef's delight with 42" maple spice cabinets, granite countertops, upgraded appliances, and a large island countertop that is perfect for entertaining! The primary bathroom is a spa-like retreat with an upgraded walk-in shower, a frameless glass shower door, a double vanity, and a separate water closet.
Upstairs, you'll find a large loft area, another guest bedroom, and a guest bathroom, providing ample space for family and visitors. As a bonus, there's additional conditioned storage above the garage, accessible from the second-floor guest bedroom. This home is perfectly situated on a beautiful wooded homesite with a large deck overlooking the trees—ideal for relaxing in the rear sunroom or enjoying the serene outdoor deck after a long day at the beach or community pool.
Living in Long Neck Shores means not only enjoying a stunning home but also having access to a fantastic community clubhouse. Unwind in the workout room, host gatherings in the party room with a dance floor, or take a refreshing dip in the outdoor pool overlooking scenic ponds. Conveniently located just minutes away from three grocery stores and a variety of restaurants, this home offers everything you need at your fingertips. Don’t miss the opportunity to call this Long Neck Shores residence your home!
Location
State DE
County Sussex
Area Indian River Hundred (31008)
Zoning HR-1
Rooms
Other Rooms Dining Room, Primary Bedroom, Bedroom 2, Bedroom 3, Kitchen, Study, Sun/Florida Room, Great Room, Laundry, Loft, Bathroom 2, Bathroom 3, Primary Bathroom
Main Level Bedrooms 2
Interior
Interior Features Attic, Breakfast Area, Kitchen - Eat-In, Entry Level Bedroom, Ceiling Fan(s), Window Treatments
Hot Water Electric
Heating Heat Pump(s)
Cooling Central A/C
Flooring Carpet, Hardwood, Tile/Brick
Fireplaces Number 1
Fireplaces Type Gas/Propane, Stone
Equipment Dishwasher, Disposal, Dryer - Electric, Icemaker, Refrigerator, Microwave, Oven/Range - Electric, Washer, Water Heater
Furnishings No
Fireplace Y
Window Features Screens
Appliance Dishwasher, Disposal, Dryer - Electric, Icemaker, Refrigerator, Microwave, Oven/Range - Electric, Washer, Water Heater
Heat Source Electric
Laundry Dryer In Unit, Washer In Unit
Exterior
Exterior Feature Deck(s)
Parking Features Garage - Front Entry, Garage Door Opener
Garage Spaces 4.0
Utilities Available Under Ground
Amenities Available Community Center, Fitness Center, Swimming Pool, Pool - Outdoor
Water Access N
Roof Type Architectural Shingle
Accessibility Other, Other Bath Mod
Porch Deck(s)
Attached Garage 2
Total Parking Spaces 4
Garage Y
Building
Lot Description Landscaping
Story 2
Foundation Block, Crawl Space
Sewer Public Sewer
Water Public
Architectural Style Contemporary
Level or Stories 2
Additional Building Above Grade, Below Grade
Structure Type Vaulted Ceilings
New Construction N
Schools
School District Indian River
Others
Senior Community No
Tax ID 234-29.00-1019.00
Ownership Fee Simple
SqFt Source Assessor
Security Features Carbon Monoxide Detector(s),Smoke Detector
Acceptable Financing Cash, Conventional
Horse Property N
Listing Terms Cash, Conventional
Financing Cash,Conventional
Special Listing Condition Standard
Read Less Info
Want to know what your home might be worth? Contact us for a FREE valuation!

Our team is ready to help you sell your home for the highest possible price ASAP

Bought with KARA BRASURE • Patterson-Schwartz-Rehoboth
GET MORE INFORMATION




