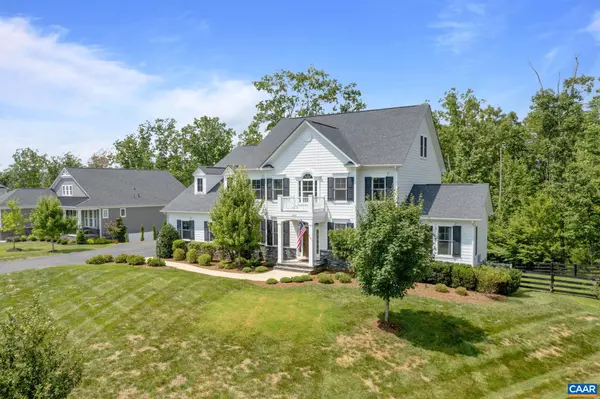For more information regarding the value of a property, please contact us for a free consultation.
Key Details
Sold Price $1,450,000
Property Type Single Family Home
Sub Type Detached
Listing Status Sold
Purchase Type For Sale
Square Footage 7,050 sqft
Price per Sqft $205
Subdivision Unknown
MLS Listing ID 655921
Sold Date 09/25/24
Style Other
Bedrooms 6
Full Baths 6
Half Baths 1
Condo Fees $55
HOA Fees $115/ann
HOA Y/N Y
Abv Grd Liv Area 5,446
Originating Board CAAR
Year Built 2016
Annual Tax Amount $11,067
Tax Year 2024
Lot Size 0.490 Acres
Acres 0.49
Property Description
This impressive 6-bedroom, 6.5-bathroom Glenmore residence offers four levels of luxurious living, situated on a spacious corner lot. Newly installed engineered hardwood flooring adds a fresh touch to the lovingly maintained interiors. The home provides abundant options for living areas, offices, and flexible spaces. Upon entry, you're welcomed by the dining room and formal sitting room. Moving past a lovely 2 sided fireplace, you enter the heart of the home: a generously sized kitchen and breakfast area that flows seamlessly into a cozy family room. A main-level bedroom with an en-suite bath offers the convenience of one-level living, while a tucked-away corner office provides an ideal workspace. On the second level, you'll find the primary suite complete with a spa-like bathroom, along with three additional bedrooms and two full baths. The third level boasts a private suite, including a living area, bedroom, and full bath, perfect for guests or a private retreat. The terrace level is designed for entertainment, featuring a large flex space, a bar, and an additional full bath. Outside, the fully fenced yard is ready to welcome your four-legged friends or provide a space for family activities.,Fireplace in Basement,Fireplace in Family Room,Fireplace in Foyer
Location
State VA
County Albemarle
Zoning PRD
Rooms
Other Rooms Living Room, Dining Room, Kitchen, Family Room, Breakfast Room, Office, Bonus Room, Full Bath, Half Bath, Additional Bedroom
Basement Fully Finished, Heated, Interior Access, Walkout Level, Windows
Main Level Bedrooms 1
Interior
Interior Features Primary Bath(s)
Heating Central
Cooling Central A/C, Heat Pump(s)
Fireplaces Number 2
Fireplaces Type Gas/Propane
Equipment Dryer, Washer
Fireplace Y
Appliance Dryer, Washer
Heat Source Other, Electric, Propane - Owned
Exterior
Fence Other
Amenities Available Tot Lots/Playground, Security, Riding/Stables, Basketball Courts, Picnic Area, Horse Trails, Soccer Field, Volleyball Courts, Jog/Walk Path
Roof Type Architectural Shingle
Accessibility None
Garage N
Building
Lot Description Landscaping
Story 3
Foundation Concrete Perimeter
Sewer Public Sewer
Water Public
Architectural Style Other
Level or Stories 3
Additional Building Above Grade, Below Grade
New Construction N
Schools
Elementary Schools Stone-Robinson
Middle Schools Burley
High Schools Monticello
School District Albemarle County Public Schools
Others
HOA Fee Include Common Area Maintenance,Insurance,Management,Reserve Funds,Snow Removal,Other
Ownership Other
Security Features Security System,24 hour security,Security Gate
Special Listing Condition Standard
Read Less Info
Want to know what your home might be worth? Contact us for a FREE valuation!

Our team is ready to help you sell your home for the highest possible price ASAP

Bought with DENISE RAMEY TEAM • LONG & FOSTER - CHARLOTTESVILLE WEST
GET MORE INFORMATION




