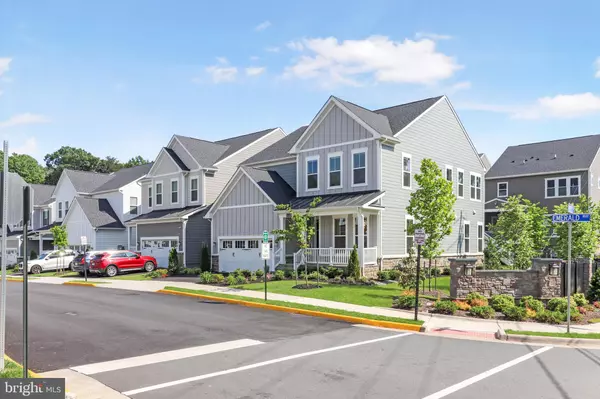For more information regarding the value of a property, please contact us for a free consultation.
Key Details
Sold Price $1,560,000
Property Type Single Family Home
Sub Type Detached
Listing Status Sold
Purchase Type For Sale
Square Footage 4,500 sqft
Price per Sqft $346
Subdivision Mason Park
MLS Listing ID VAFX2182234
Sold Date 09/18/24
Style Craftsman
Bedrooms 5
Full Baths 5
HOA Fees $192/mo
HOA Y/N Y
Abv Grd Liv Area 3,148
Originating Board BRIGHT
Year Built 2022
Annual Tax Amount $15,660
Tax Year 2024
Lot Size 4,914 Sqft
Acres 0.11
Lot Dimensions 0.00 x 0.00
Property Description
Better than new home by Pulte built in 2022, this Chestnut model consists of 5 bedrooms, 5 full bathrooms, fully finished basement, and modern finishes nestled in a wooded community across the street from George Mason Campus and zoned for top schools. Windows treatments have been done, and the home is still under builder’s structural warranty until 08/2032. This exquisite detached home offers the perfect blend of luxury, comfort and convenience. Step inside to be greeted by an open concept floor plan with soaring ceilings and abundant natural light. The home has 9 foot ceilings in the basement, 10 foot ceilings on first level, 9 foot ceilings in the third level and 10 foot ceiling in the primary bedroom where the tray ceiling is. The expansive living area seamlessly connects with morning room and kitchen, creating an ideal environment for both entertaining and everyday living. LVP floors are installed throughout the main level and upstairs with oak stairway connecting the two levels. The heart of the home is the gourmet kitchen with white shaker style cabinets that extends all the way to the ceiling, professional grade KitchenAid stainless steel appliances, 6 burner gas range with oven, powerful range hood, microwave and wall oven combination, custom cabinetry, quartz countertops and large island in the center. Perfect space for preparing gourmet meals or casual family breakfasts or dinners. The lavish master suite has ample space and walk in closets and a spa-like ensuite bathroom with dual vanities and a frameless glass shower and bathtub. The spacious laundry room is located next to the primary bedroom with custom cabinets and soaking sink. The 5th bedroom is located on the first level that can be used as a guest room or a home office. Every bathroom in this home is designed with luxury in mind, featuring high end fixtures, stylish tile work and contemporary finishes. 12x12 ceramic tile flooring and quartz countertops. The hallway to the garage consists of built in desk, cabinets, mudroom bench and coat closet. The 2 car garage provides additional storage space and electric car charger. Smart doorbell camera and garage door opener adds additional convenience. The basement is completed with a full bathroom and stairway to walk out to the backyard.
Exterior you’ll find a covered front porch, stone water table, hard plank siding and architectural shingles on the roof for low maintenance and long life. 75 gallon water heater, LED bulbs throughout, Honeywell programmable thermostat.
Situated in a prime Fairfax location, you'll enjoy easy access to top-rated schools, upscale shopping, fine dining, and a multitude of recreational opportunities.
Don't forget to checkout the 3D VR Tour!
Location
State VA
County Fairfax
Direction North
Rooms
Other Rooms Dining Room, Kitchen, Game Room, Family Room, Basement, Foyer, Laundry, Other, Half Bath
Basement Full, Walkout Stairs
Main Level Bedrooms 1
Interior
Hot Water Natural Gas
Heating Central
Cooling Central A/C
Flooring Carpet, Ceramic Tile, Luxury Vinyl Plank
Fireplaces Number 1
Fireplaces Type Electric
Equipment Built-In Microwave, Oven - Wall, Disposal, Range Hood, Dishwasher, Refrigerator, Six Burner Stove, Stainless Steel Appliances, Water Heater, Oven/Range - Gas, Commercial Range, Dryer - Front Loading, Humidifier, Icemaker, Washer - Front Loading
Fireplace Y
Window Features Energy Efficient,Screens,Double Pane,Casement
Appliance Built-In Microwave, Oven - Wall, Disposal, Range Hood, Dishwasher, Refrigerator, Six Burner Stove, Stainless Steel Appliances, Water Heater, Oven/Range - Gas, Commercial Range, Dryer - Front Loading, Humidifier, Icemaker, Washer - Front Loading
Heat Source Natural Gas
Laundry Upper Floor
Exterior
Parking Features Garage - Front Entry, Garage Door Opener
Garage Spaces 4.0
Utilities Available Electric Available, Natural Gas Available, Water Available, Sewer Available
Water Access N
Roof Type Architectural Shingle
Accessibility None
Attached Garage 2
Total Parking Spaces 4
Garage Y
Building
Story 3
Foundation Concrete Perimeter
Sewer Public Sewer
Water Public
Architectural Style Craftsman
Level or Stories 3
Additional Building Above Grade, Below Grade
Structure Type 9'+ Ceilings,Tray Ceilings
New Construction N
Schools
Elementary Schools Oak View
Middle Schools Frost
High Schools Woodson
School District Fairfax County Public Schools
Others
Pets Allowed Y
HOA Fee Include Common Area Maintenance,Snow Removal,Trash
Senior Community No
Tax ID 0682 13 0042A
Ownership Fee Simple
SqFt Source Assessor
Security Features Smoke Detector,Carbon Monoxide Detector(s)
Acceptable Financing Cash, Conventional, FHA, VA
Horse Property N
Listing Terms Cash, Conventional, FHA, VA
Financing Cash,Conventional,FHA,VA
Special Listing Condition Standard
Pets Allowed Dogs OK, Cats OK
Read Less Info
Want to know what your home might be worth? Contact us for a FREE valuation!

Our team is ready to help you sell your home for the highest possible price ASAP

Bought with Ian A McVeigh • Samson Properties
GET MORE INFORMATION




