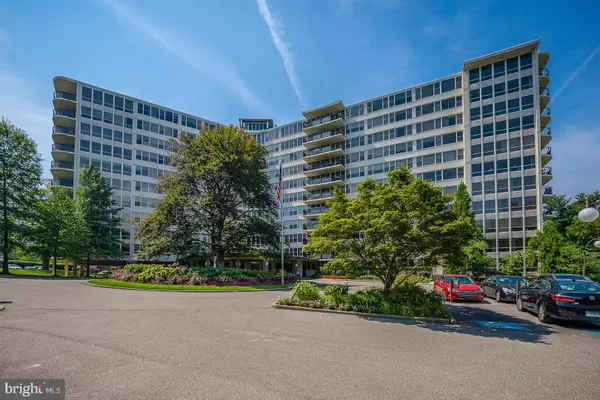For more information regarding the value of a property, please contact us for a free consultation.
Key Details
Sold Price $594,000
Property Type Condo
Sub Type Condo/Co-op
Listing Status Sold
Purchase Type For Sale
Square Footage 1,971 sqft
Price per Sqft $301
Subdivision Sutton Terrace
MLS Listing ID PAMC2099094
Sold Date 09/13/24
Style Unit/Flat
Bedrooms 3
Full Baths 2
Half Baths 1
Condo Fees $1,532/mo
HOA Y/N N
Abv Grd Liv Area 1,971
Originating Board BRIGHT
Year Built 1960
Annual Tax Amount $6,971
Tax Year 2024
Lot Size 1,971 Sqft
Acres 0.05
Lot Dimensions 0.00 x 0.00
Property Description
Live like you are on vacation in this special, designer, 3 bedrooms, 2 1/2 bath home, in elegant, full-service Sutton Terrace. This impeccable, lovingly maintained unit was completely upgraded and renovated with tasteful, neutral design and décor. The versatile 1,971 square feet condo has beautiful, bleached hardwood floors, a full wall of built-in shelves in the living room, and a handsome built-in unit in the second bedroom, that is now being used as a den. Light flows into the stunning dining room which leads to the living room, both flanked by full wall-to-ceiling windows. The owner's designer achieved a more open and spacious feel by creating a wider hallway in the bedroom section. A large walk-in closet was added to the spacious primary bedroom. The space in the upgraded primary bathroom was artfully and completely reconfigured to allow for additional clothing and linen closets, as well as a sprawling marble vanity and make-up desk. The third bedroom, presently used as an art studio, has a very large walk-in closet, and can easily be reconverted into a comfortable bedroom. The abundance of windows throughout allows natural light to permeate this gorgeous condo with stunning views. Sliders from the living room and kitchen open to a spacious patio which overlooks the pool and tennis courts. There is gas cooking in the upgraded, modern kitchen with handsome cabinetry and a sun-drenched breakfast area. The stackable washer/dryer is conveniently located in the kitchen area. The building is known for its superb service, maintenance, and security , with an on-site management office and a 24-hour doorman. There is ample resident and guest parking. Monthly condo fee is $1,532. This includes heating, A/C, gas, water, and the reserve fund contribution. Additional $238 monthly special assessment ends in February 2028. Tenant pays a monthly electrical fee (currently $45). A one-time charge of two months condo fee is due at closing towards the capital contribution. $2500 move in fee (refundable.
Location
State PA
County Montgomery
Area Lower Merion Twp (10640)
Zoning RES
Rooms
Main Level Bedrooms 3
Interior
Hot Water Natural Gas
Cooling Central A/C
Furnishings No
Fireplace N
Heat Source Oil, Natural Gas
Laundry Has Laundry
Exterior
Exterior Feature Balcony
Water Access N
Accessibility None
Porch Balcony
Garage N
Building
Story 1
Unit Features Hi-Rise 9+ Floors
Sewer Public Sewer
Water Public
Architectural Style Unit/Flat
Level or Stories 1
Additional Building Above Grade, Below Grade
New Construction N
Schools
Elementary Schools Cynwyd
Middle Schools Bala Cynwyd
High Schools Lower Merion
School District Lower Merion
Others
Pets Allowed N
Senior Community No
Tax ID 40-00-05080-334
Ownership Fee Simple
SqFt Source Assessor
Special Listing Condition Standard
Read Less Info
Want to know what your home might be worth? Contact us for a FREE valuation!

Our team is ready to help you sell your home for the highest possible price ASAP

Bought with Felicia Stern • Compass RE
GET MORE INFORMATION




