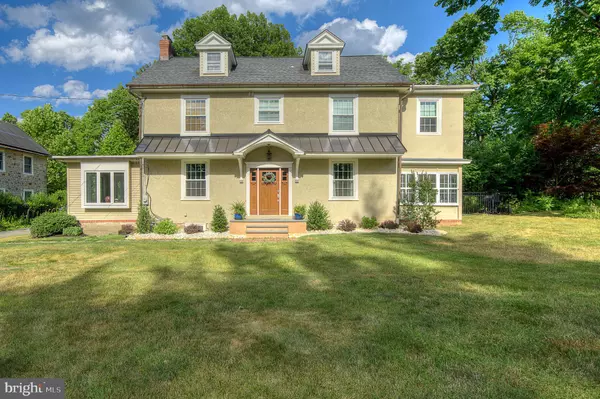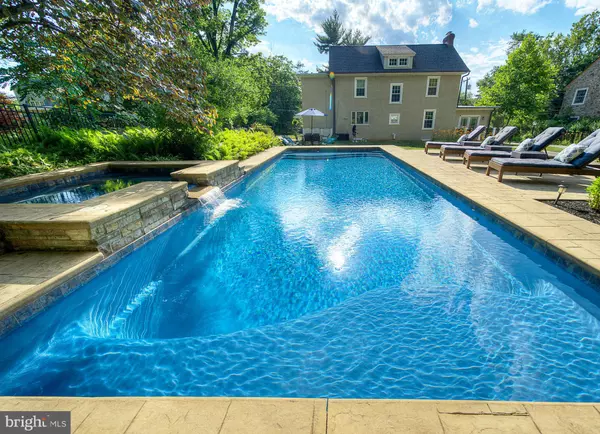For more information regarding the value of a property, please contact us for a free consultation.
Key Details
Sold Price $818,000
Property Type Single Family Home
Sub Type Detached
Listing Status Sold
Purchase Type For Sale
Square Footage 3,199 sqft
Price per Sqft $255
Subdivision Elliger Park
MLS Listing ID PAMC2110212
Sold Date 09/17/24
Style Colonial
Bedrooms 4
Full Baths 2
Half Baths 1
HOA Y/N N
Abv Grd Liv Area 3,199
Originating Board BRIGHT
Year Built 1925
Annual Tax Amount $11,887
Tax Year 2023
Lot Size 0.344 Acres
Acres 0.34
Lot Dimensions 100.00 x 0.00
Property Description
Located in the highly desirable neighborhood of Elliger Park, this well maintained updated classic 1920's three story colonial is move in ready. As you step into the large entry Foyer, notice the large living and dining rooms which are full of natural light, fresh paint and beautiful original oak hardwood floors. French doors, to the right and left lead into both rooms. The Living room, with brick, wood burning fireplace, leads directly into the tiled Sunroom with an additional wood burning fireplace. The updated Kitchen features black stainless refrigerator and dishwasher with a wall oven and built-in microwave. There are plenty of cabinets and granite counters with an additional original built-in pantry off the kitchen. The Laundry room is also off the kitchen in the pantry area. From this room you also have easy access to both the backyard and the recently water-proofed basement. The Sun Porch/Office is flooded with natural light and is also located off both the dining room and pantry. The 2nd floor features 3 bedrooms, a bonus room and 2 full baths. Bonus room offers use as a reading room, exercise area, office or convert to a large walk-in closet. The 3rd floor features a large space for guests or TV room plus an additional bedroom. As lovely as the interior spaces are, just wait until you step outside! Fiberglass saltwater heated pool (38' by 16' feet) and12 person hot tub with waterfall will be the gathering spot for family and friends. Large stamped concrete pool deck for plenty of seating and gorgeous landscaping for privacy make this yard a true oasis. Close to PA Turnpike, Rt. 309, train station to Philly, Ambler with it's boutiques, restaurants, theatres.
List of improvements include--
Entire 1st Floor(except Kitchen), Guest Bedroom and Hallway freshly painted. Exterior of home painted 2021. Basement stairs, water proofing, French drain and concrete pad at Basement door were all updated 2024. All knob & tube wiring removed and home rewired 2013. Dual HVAC units installed including forced air ductwork and air conditioning 2014. All windows (except laundry room & attic) replaced 2015. Roof on main house and addition replaced 2015, garage roof replaced 2017, sunroom roof replaced 2023. Plastic green disk to left of Sunroom allows the downspout to run away from the basement. It was part of the basement waterproofing system. Two seepage pits (one next to garage and one in front yard) were installed when new driveway and pool were done.
Location
State PA
County Montgomery
Area Upper Dublin Twp (10654)
Zoning RESIDENTIAL
Rooms
Other Rooms Living Room, Dining Room, Primary Bedroom, Sitting Room, Bedroom 2, Bedroom 3, Kitchen, Sun/Florida Room, Laundry, Office, Bonus Room
Basement Full, Drainage System, Interior Access, Sump Pump, Water Proofing System, Outside Entrance, Unfinished, Walkout Stairs
Main Level Bedrooms 4
Interior
Interior Features Attic, Built-Ins, Ceiling Fan(s), Formal/Separate Dining Room, Pantry, Recessed Lighting, Bathroom - Stall Shower, Bathroom - Tub Shower, Upgraded Countertops, Window Treatments
Hot Water Natural Gas
Heating Forced Air, Baseboard - Electric, Heat Pump(s)
Cooling Central A/C
Flooring Carpet, Hardwood, Tile/Brick, Ceramic Tile
Fireplaces Number 2
Fireplaces Type Brick, Wood
Equipment Built-In Microwave, Cooktop, Dishwasher, Disposal, Dryer, Dryer - Front Loading, Extra Refrigerator/Freezer, Oven - Wall, Oven/Range - Electric, Oven - Self Cleaning, Refrigerator, Stainless Steel Appliances, Washer - Front Loading, Water Heater - High-Efficiency
Furnishings No
Fireplace Y
Window Features Casement,Double Hung,Double Pane,Energy Efficient,Replacement,Screens,Vinyl Clad
Appliance Built-In Microwave, Cooktop, Dishwasher, Disposal, Dryer, Dryer - Front Loading, Extra Refrigerator/Freezer, Oven - Wall, Oven/Range - Electric, Oven - Self Cleaning, Refrigerator, Stainless Steel Appliances, Washer - Front Loading, Water Heater - High-Efficiency
Heat Source Natural Gas, Electric
Laundry Main Floor
Exterior
Exterior Feature Patio(s), Deck(s)
Parking Features Garage - Front Entry, Garage - Side Entry, Garage Door Opener
Garage Spaces 6.0
Fence Decorative, Fully
Pool Fenced, Heated, In Ground, Pool/Spa Combo, Saltwater, Other
Water Access N
View Garden/Lawn, Trees/Woods
Roof Type Asphalt,Shingle
Accessibility None
Porch Patio(s), Deck(s)
Total Parking Spaces 6
Garage Y
Building
Lot Description Backs to Trees, Front Yard, Landscaping, Level, Rear Yard, SideYard(s)
Story 2.5
Foundation Stone
Sewer Public Sewer
Water Public
Architectural Style Colonial
Level or Stories 2.5
Additional Building Above Grade, Below Grade
Structure Type 9'+ Ceilings,Dry Wall,Plaster Walls
New Construction N
Schools
Elementary Schools Fort Washington
High Schools Upper Dublin
School District Upper Dublin
Others
Senior Community No
Tax ID 54-00-02221-002
Ownership Fee Simple
SqFt Source Assessor
Security Features Carbon Monoxide Detector(s),Exterior Cameras,Smoke Detector
Acceptable Financing Conventional, Cash
Horse Property N
Listing Terms Conventional, Cash
Financing Conventional,Cash
Special Listing Condition Standard
Read Less Info
Want to know what your home might be worth? Contact us for a FREE valuation!

Our team is ready to help you sell your home for the highest possible price ASAP

Bought with Jonathan W Street • Coldwell Banker Realty
GET MORE INFORMATION




