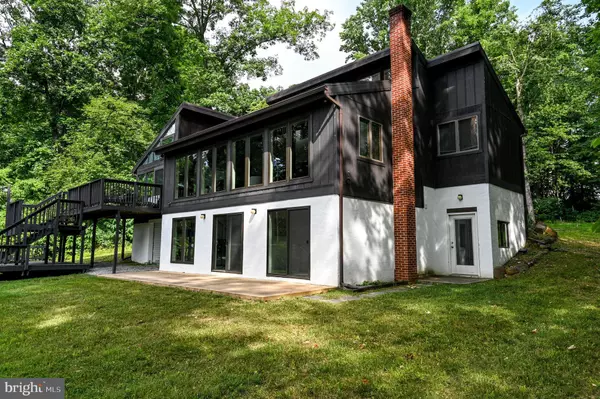For more information regarding the value of a property, please contact us for a free consultation.
Key Details
Sold Price $601,000
Property Type Single Family Home
Sub Type Detached
Listing Status Sold
Purchase Type For Sale
Square Footage 2,711 sqft
Price per Sqft $221
Subdivision Whitings Neck Farm Estates
MLS Listing ID WVBE2030708
Sold Date 09/09/24
Style Contemporary,Split Level,Other
Bedrooms 4
Full Baths 2
HOA Fees $41/ann
HOA Y/N Y
Abv Grd Liv Area 2,263
Originating Board BRIGHT
Year Built 1978
Annual Tax Amount $2,305
Tax Year 2022
Lot Size 5.120 Acres
Acres 5.12
Property Description
Discover serenity at its finest with this exceptional and rare riverfront retreat on the deepwater Potomac River! Nestled on over 5 acres of lush landscape, this contemporary masterpiece boasts 4 bedrooms and 2 full baths, offering unparalleled privacy and picturesque views.
Upon entering, you are greeted by the distinctive architecture and abundant natural light that floods the spacious interior. The open floor plan seamlessly blends functionality with modern elegance, ideal for both relaxing and entertaining. The updated kitchen is well-appointed with stainless steel appliances and granite countertops and leads into a wonderfully bright window-walled dining room. The living room features a vaulted ceiling, wood stove, built-ins, Spanish Missionary tile, and another wonderful wall of windows looking out on the Potomac. 4 bedrooms, 2 full baths, a family room and office/den provide plenty of additional space inside.
Outside, the expansive two-tiered deck is a perfect setting for hosting gatherings or simply unwinding while taking in the breathtaking vistas that stretch across the tranquil river. Whether enjoying a morning coffee or an evening sunset from the comfort of the beautiful hot tub, this outdoor oasis promises a lifestyle of leisure and tranquility. The community also features a common area with pavilion, boat ramp, docks and green space.
This combination of deepwater Potomac access, seclusion, large level rear yard, and impressive home are indeed rare, schedule your private showing today!
Location
State WV
County Berkeley
Zoning 101
Direction Northwest
Rooms
Other Rooms Living Room, Kitchen, Family Room, Den, Sun/Florida Room
Basement Outside Entrance, Fully Finished
Interior
Interior Features Ceiling Fan(s), Combination Dining/Living, Exposed Beams, Floor Plan - Open, Kitchen - Eat-In, Kitchen - Table Space, Stove - Wood
Hot Water Electric
Heating Heat Pump(s)
Cooling Central A/C
Flooring Carpet, Ceramic Tile, Tile/Brick
Equipment Built-In Microwave, Cooktop, Dishwasher, Dryer, Oven - Wall, Refrigerator, Stainless Steel Appliances, Washer, Water Conditioner - Owned, Water Heater
Appliance Built-In Microwave, Cooktop, Dishwasher, Dryer, Oven - Wall, Refrigerator, Stainless Steel Appliances, Washer, Water Conditioner - Owned, Water Heater
Heat Source Electric
Laundry Lower Floor
Exterior
Amenities Available Boat Ramp, Common Grounds, Horse Trails, Jog/Walk Path, Pier/Dock, Water/Lake Privileges
Waterfront Description Shared
Water Access Y
Water Access Desc Private Access
View Panoramic, River, Scenic Vista, Trees/Woods
Roof Type Asphalt
Street Surface Paved
Accessibility None
Road Frontage Private
Garage N
Building
Lot Description Partly Wooded, Premium, Secluded, Trees/Wooded
Story 3
Foundation Other
Sewer On Site Septic
Water Well
Architectural Style Contemporary, Split Level, Other
Level or Stories 3
Additional Building Above Grade, Below Grade
New Construction N
Schools
School District Berkeley County Schools
Others
Senior Community No
Tax ID 08 5004600000000
Ownership Fee Simple
SqFt Source Assessor
Acceptable Financing Conventional, Cash, VA, USDA, FHA, Other
Listing Terms Conventional, Cash, VA, USDA, FHA, Other
Financing Conventional,Cash,VA,USDA,FHA,Other
Special Listing Condition Standard
Read Less Info
Want to know what your home might be worth? Contact us for a FREE valuation!

Our team is ready to help you sell your home for the highest possible price ASAP

Bought with Samantha Turner • EXP Realty, LLC
GET MORE INFORMATION




