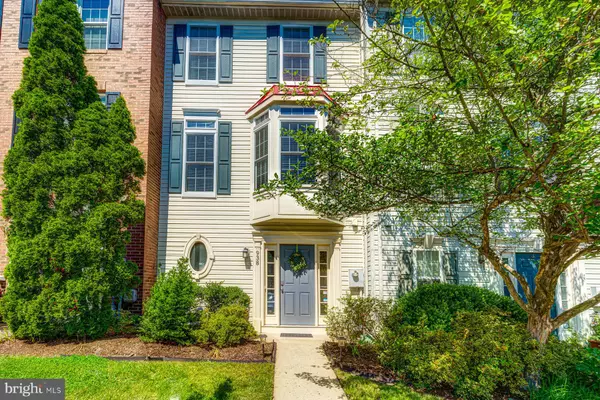For more information regarding the value of a property, please contact us for a free consultation.
Key Details
Sold Price $705,000
Property Type Townhouse
Sub Type Interior Row/Townhouse
Listing Status Sold
Purchase Type For Sale
Square Footage 1,904 sqft
Price per Sqft $370
Subdivision Summers Grove
MLS Listing ID VAAX2034334
Sold Date 09/05/24
Style Traditional
Bedrooms 3
Full Baths 2
Half Baths 1
HOA Fees $129/qua
HOA Y/N Y
Abv Grd Liv Area 1,904
Originating Board BRIGHT
Year Built 1997
Annual Tax Amount $7,171
Tax Year 2024
Lot Size 954 Sqft
Acres 0.02
Property Description
Assumable mortgage is available to qualified VA buyers! Buyers must be able to substitute their own VA eligibility; for assumable offers, please include a pre-approval from a local lender and proof of funds for the down payment, interest Rate of 2.5%.
Crown jewel in Summers Grove, this wonderful 4-level townhome is conveniently located across from the Van Dorn Metrorail Station (Blue Line). Featuring 3 bedrooms, 2 full bathrooms, and 1 half bathroom, the home also includes a versatile 4th-floor loft currently set up as a family room. Hardwood flooring runs throughout the house, complementing the amazing kitchen, equipped with a center island for storage, an electric cooktop, an overhead ventilation hood, a wall oven/microwave combo, and a dishwasher with a window and interior light. The kitchen also features ceiling-height two-color cabinetry and an apron sink.
A stacked stone 3-sided fireplace and a bay window enhance the living and dining room, creating a warm and inviting atmosphere. The primary bedroom boasts a customized walk-in closet and a beautiful ensuite bathroom with an oversized shower and a Bluetooth ventilation fan. The hall bathroom is nicely appointed and includes a Bluetooth ventilation fan as well. The 4th-floor loft, currently used as a family room, offers versatile space for various purposes.
Exterior features include a small deck off the kitchen, perfect for enjoying morning coffee or a favorite beverage and a book. Practical amenities include updated windows, front door and patio door, heat pump that is 3 years old, and a furnace that is 2 years old. Parking is made easy with a two-car garage complete with a garage door opener. Community amenities include an outdoor pool, a tot lot/playground, and open space. This townhome combines modern amenities, a spacious layout, and a prime location, making it ready to welcome its new owners.
Location
State VA
County Alexandria City
Zoning OCH
Direction East
Rooms
Other Rooms Living Room, Dining Room, Primary Bedroom, Bedroom 2, Bedroom 3, Kitchen, Loft, Primary Bathroom, Full Bath
Interior
Interior Features Ceiling Fan(s), Floor Plan - Traditional, Kitchen - Gourmet, Recessed Lighting, Sprinkler System, Walk-in Closet(s), Wood Floors
Hot Water Natural Gas
Heating Central, Forced Air, Heat Pump(s)
Cooling Central A/C, Heat Pump(s), Multi Units, Zoned, Ceiling Fan(s)
Flooring Hardwood, Ceramic Tile
Fireplaces Number 1
Fireplaces Type Stone, Double Sided
Equipment Built-In Microwave, Cooktop, Dishwasher, Disposal, Dryer - Electric, Exhaust Fan, Icemaker, Microwave, Oven - Wall, Range Hood, Refrigerator, Stainless Steel Appliances, Washer
Fireplace Y
Appliance Built-In Microwave, Cooktop, Dishwasher, Disposal, Dryer - Electric, Exhaust Fan, Icemaker, Microwave, Oven - Wall, Range Hood, Refrigerator, Stainless Steel Appliances, Washer
Heat Source Natural Gas, Electric
Laundry Lower Floor
Exterior
Parking Features Garage - Rear Entry, Inside Access, Garage Door Opener
Garage Spaces 2.0
Amenities Available Club House, Common Grounds, Pool - Outdoor, Swimming Pool, Tot Lots/Playground
Water Access N
Roof Type Asphalt
Accessibility None
Attached Garage 2
Total Parking Spaces 2
Garage Y
Building
Story 4
Foundation Slab
Sewer Public Sewer
Water Public
Architectural Style Traditional
Level or Stories 4
Additional Building Above Grade, Below Grade
New Construction N
Schools
Elementary Schools Samuel W. Tucker
Middle Schools Francis C Hammond
High Schools Alexandria City
School District Alexandria City Public Schools
Others
Pets Allowed Y
HOA Fee Include Common Area Maintenance,Lawn Care Front,Lawn Maintenance,Management,Pool(s),Snow Removal,Trash
Senior Community No
Tax ID 50649400
Ownership Fee Simple
SqFt Source Assessor
Acceptable Financing Cash, Conventional, FHA, VA
Horse Property N
Listing Terms Cash, Conventional, FHA, VA
Financing Cash,Conventional,FHA,VA
Special Listing Condition Standard
Pets Allowed No Pet Restrictions
Read Less Info
Want to know what your home might be worth? Contact us for a FREE valuation!

Our team is ready to help you sell your home for the highest possible price ASAP

Bought with Khaneisha Yvonne Pagan • KW Metro Center
GET MORE INFORMATION




