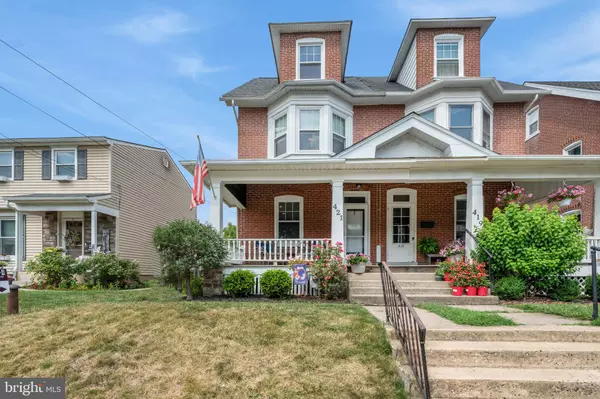For more information regarding the value of a property, please contact us for a free consultation.
Key Details
Sold Price $415,000
Property Type Single Family Home
Sub Type Twin/Semi-Detached
Listing Status Sold
Purchase Type For Sale
Square Footage 1,804 sqft
Price per Sqft $230
Subdivision West Ward
MLS Listing ID PAMC2110310
Sold Date 08/29/24
Style Straight Thru
Bedrooms 5
Full Baths 1
Half Baths 1
HOA Y/N N
Abv Grd Liv Area 1,804
Originating Board BRIGHT
Year Built 1910
Annual Tax Amount $4,879
Tax Year 2024
Lot Size 3,600 Sqft
Acres 0.08
Lot Dimensions 24.00 x 0.00
Property Description
Unique opportunity in the West Ward of Lansdale. Come see this oversized reovated 5 bedroom 1 1/2 bath home. Walking to York Avenue Elementary school, Whites Road Community Pool and Park System, Main Street Lansdale and More!! Please read the attached Renovations sheet that is everything from the roof to the windows, kitchen, bathrooms, laundry on the first floor, electrical, plumbing, gat heater, on demand hot water, HIGH VELOCITY CENTRAL AIR CONDITIONING including the Third Floor and so much more!
Second floor full bathroom has radiant heat in the floor to keep you and your feet warm. Kohler Cast iron bath tub. Granite counters in bathroom and Kitchen.
Totally Renovated Kitchen that wisely maximizes the cabinet and counter space with radiant heat in the floor, self closing drawers and doors.
Unique 9x7 walk-in-closet with additional built-in between the bedrooms
Two hallway closets, third floor has 13x3 hall closet
16z10 Covered front porch with newer composite decking
off street parking for 2
Plumbing to the third floor for future third floor bathroom AND additional electrical sub panel for expansion.
The third floor is approximately 364 sq ft as it does have cental air
Bringing the total sq ft to approximately 2'172 sq ft
You will not get a second chance to find a West Ward home like this.
Open house this Saturday from 12-4 Hope to see you there!!
Location
State PA
County Montgomery
Area Lansdale Boro (10611)
Zoning RESIDENITAL
Rooms
Other Rooms Living Room, Dining Room, Bedroom 3, Bedroom 4, Bedroom 5, Kitchen, Bedroom 1, Laundry, Bathroom 1, Bathroom 2, Half Bath
Basement Walkout Stairs, Unfinished, Poured Concrete, Outside Entrance, Interior Access, Heated, Drain
Interior
Hot Water Natural Gas, Tankless
Heating Radiator
Cooling Central A/C
Flooring Carpet, Ceramic Tile, Hardwood, Laminate Plank
Fireplace N
Window Features Double Hung,Insulated,Energy Efficient,Screens
Heat Source Natural Gas
Laundry Main Floor
Exterior
Water Access N
Accessibility None
Garage N
Building
Lot Description Front Yard, Rear Yard, SideYard(s)
Story 3
Foundation Stone
Sewer Public Sewer
Water Public
Architectural Style Straight Thru
Level or Stories 3
Additional Building Above Grade, Below Grade
New Construction N
Schools
High Schools North Penn
School District North Penn
Others
Senior Community No
Tax ID 11-00-19436-002
Ownership Fee Simple
SqFt Source Assessor
Special Listing Condition Standard
Read Less Info
Want to know what your home might be worth? Contact us for a FREE valuation!

Our team is ready to help you sell your home for the highest possible price ASAP

Bought with Richard Strahm • American Foursquare Realty LLC
GET MORE INFORMATION




