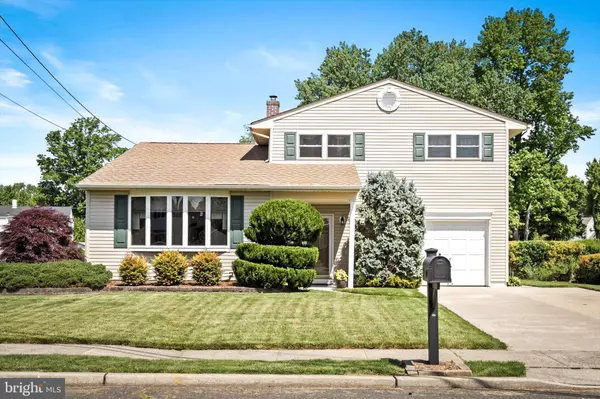For more information regarding the value of a property, please contact us for a free consultation.
Key Details
Sold Price $534,000
Property Type Single Family Home
Sub Type Detached
Listing Status Sold
Purchase Type For Sale
Square Footage 1,521 sqft
Price per Sqft $351
Subdivision Golden Crest
MLS Listing ID NJME2043666
Sold Date 08/22/24
Style Split Level
Bedrooms 3
Full Baths 2
HOA Y/N N
Abv Grd Liv Area 1,521
Originating Board BRIGHT
Year Built 1966
Annual Tax Amount $8,577
Tax Year 2023
Lot Size 10,219 Sqft
Acres 0.23
Lot Dimensions 70.00 x 146.00
Property Description
**Final & Best offers due Wednesday 6/5/2024 @12pm**
Welcome to this meticulous home in the desirable Golden Crest section of Hamilton. The foyer with tile flooring greets you as you enter with a huge walk in coat closet. At the entry level, you'll find the spacious family room with attached updated full bathroom! Light & Bright living room with hard wood flooring & large window. The hard wood flooring continues into the dining room that opens to the updated kitchen. You'll love the 42 inch cabinetry, granite countertops, stainless steel appliances and built in kitchen seating with granite top. Upstairs you'll find 3 bedrooms all with ceiling fans and another full bathroom. The spacious primary bedroom features plenty of closet space! The clean & dry basement is perfect for storage. Step outside through the lovely screened in porch, perfect for enjoying those warm days ahead. The well manicured, park like yard is fenced in with patio and a large shed. Other features include attached garage, updated roof & HVAC. All windows and doors have been replaced and original hard wood flooring under carpeting upstairs! The perfect location situated in a lovely neighborhood but close to shopping , Hamilton train station, and NJ turnpike and other major routes. Don't miss this opportunity!
Location
State NJ
County Mercer
Area Hamilton Twp (21103)
Zoning R10
Rooms
Other Rooms Living Room, Dining Room, Primary Bedroom, Bedroom 2, Bedroom 3, Kitchen, Family Room, Sun/Florida Room, Workshop
Basement Partial, Unfinished, Workshop
Interior
Hot Water Natural Gas
Heating Forced Air
Cooling Central A/C
Fireplace N
Heat Source Natural Gas
Laundry Basement
Exterior
Parking Features Garage - Front Entry
Garage Spaces 5.0
Water Access N
Roof Type Shingle
Accessibility None
Attached Garage 1
Total Parking Spaces 5
Garage Y
Building
Story 3
Foundation Concrete Perimeter
Sewer Public Sewer
Water Public
Architectural Style Split Level
Level or Stories 3
Additional Building Above Grade, Below Grade
New Construction N
Schools
Elementary Schools Alexander E.S.
Middle Schools Reynolds
High Schools Steinert
School District Hamilton Township
Others
Senior Community No
Tax ID 03-01986-00026
Ownership Fee Simple
SqFt Source Assessor
Acceptable Financing Cash, Conventional, VA, FHA
Listing Terms Cash, Conventional, VA, FHA
Financing Cash,Conventional,VA,FHA
Special Listing Condition Standard
Read Less Info
Want to know what your home might be worth? Contact us for a FREE valuation!

Our team is ready to help you sell your home for the highest possible price ASAP

Bought with Christine Barrett • RE/MAX Tri County
GET MORE INFORMATION




