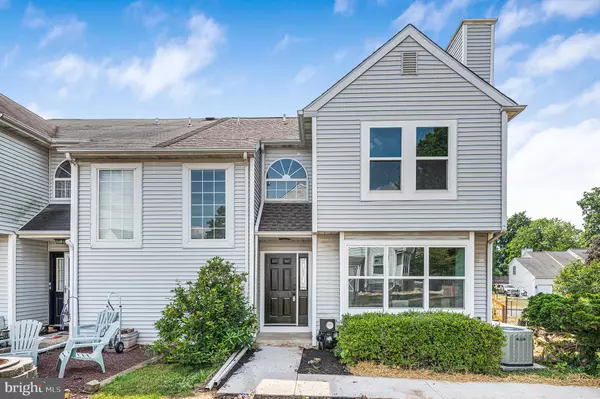For more information regarding the value of a property, please contact us for a free consultation.
Key Details
Sold Price $397,400
Property Type Townhouse
Sub Type End of Row/Townhouse
Listing Status Sold
Purchase Type For Sale
Square Footage 1,542 sqft
Price per Sqft $257
Subdivision Village At Gwynedd
MLS Listing ID PAMC2109080
Sold Date 08/20/24
Style Other
Bedrooms 2
Full Baths 2
Half Baths 1
HOA Y/N N
Abv Grd Liv Area 1,142
Originating Board BRIGHT
Year Built 1986
Annual Tax Amount $3,936
Tax Year 2023
Lot Size 4,200 Sqft
Acres 0.1
Lot Dimensions 12.00 x 0.00
Property Description
Welcome to your dream home in Desirable Lansdale! Nestled on a beautiful lot, and Complete with 2 Bedrooms 2.5 bath, the quality of craftsmanship is clearly evident as you move through each room. Travel into the bright entry with beautiful flooring and inviting Atmosphere. The Natural light that radiates through the Numerous Windows gives the main Level a Bright and Cheery feeling. Living room and dining area will make entertaining a breeze. The Newly renovated Kitchen boasting Brand Stainless Steel appliances is a cooks delight, along with endless amounts of White Shaker cabinets, Natural Quartzite countertops, recessed lighting, custom subway tile backsplash are going to WOW your visitors. Continue to the lower level to find a finished basement complete with Laundry area! Back on the main level notice the New Hall Bath and Upstairs find 2 beautiful bedrooms complete with closets. One of the bedrooms is your private suite complete with bathroom and shower. Some Noteworthy features of the property include Central AC, New Floors, Recessed Lighting and Freshly Painted throughout. There is a private driveway, and a very nicely landscaped yard. Close to major commuting routes, schools, shopping and restaurants. The Impressive Upgrades, many amenities of this home and the beautiful lot will make this your home of Choice! Don't Miss this opportunity, Book your appointment today!
Location
State PA
County Montgomery
Area Upper Gwynedd Twp (10656)
Zoning RESID
Rooms
Basement Full, Partially Finished
Interior
Hot Water Natural Gas
Heating Forced Air
Cooling Central A/C
Fireplace N
Heat Source Natural Gas
Laundry Basement
Exterior
Garage Spaces 2.0
Water Access N
Accessibility None
Total Parking Spaces 2
Garage N
Building
Story 2
Foundation Permanent
Sewer Public Sewer
Water Public
Architectural Style Other
Level or Stories 2
Additional Building Above Grade, Below Grade
New Construction N
Schools
School District North Penn
Others
Senior Community No
Tax ID 56-00-04496-146
Ownership Fee Simple
SqFt Source Assessor
Special Listing Condition Standard
Read Less Info
Want to know what your home might be worth? Contact us for a FREE valuation!

Our team is ready to help you sell your home for the highest possible price ASAP

Bought with Krista M Belazi • RE/MAX Professional Realty
GET MORE INFORMATION




