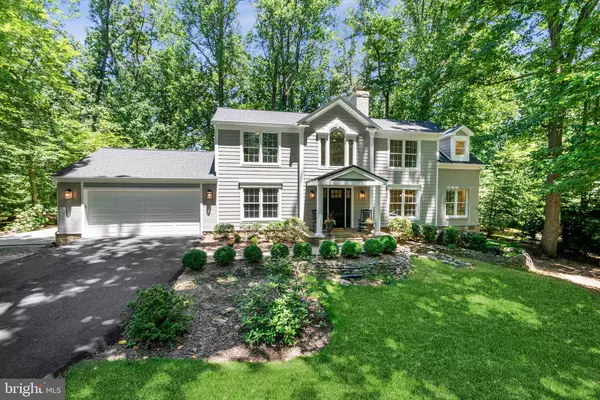For more information regarding the value of a property, please contact us for a free consultation.
Key Details
Sold Price $1,450,000
Property Type Single Family Home
Sub Type Detached
Listing Status Sold
Purchase Type For Sale
Square Footage 4,088 sqft
Price per Sqft $354
Subdivision Reston
MLS Listing ID VAFX2186170
Sold Date 08/06/24
Style Contemporary
Bedrooms 4
Full Baths 4
Half Baths 1
HOA Fees $68/ann
HOA Y/N Y
Abv Grd Liv Area 3,303
Originating Board BRIGHT
Year Built 1970
Annual Tax Amount $9,529
Tax Year 2023
Lot Size 0.484 Acres
Acres 0.48
Property Description
Dream Home Alert! Beautifully designed, this custom remodel was completed in 2024! Nestled in the woods of Reston, this magnificent single-family home boasts 4 bedrooms, 4.5 remodeled bathrooms (WOW! First-floor bedroom + full bath), and over 4,000 sq. ft. of luxurious living space on .48 private/wooded acres! This is not a flip. The owner took pride in this renovation/remodel. In 2024, this top-of-the-line remodel features a Trex deck complete with low voltage rail lighting, newly installed rear and side patios with flagstone on concrete, and an extensive kitchen remodel and family room/morning room addition! The kitchen showcases gorgeous quartz counters and custom cabinetry, with an extra-large island perfect for all your entertaining needs! Additionally, all major appliances including Refrigerator, Beverage Refrigerator, Dishwasher, 5-Burner Stove/Oven, Disposal, Cabinet Microwave, Washer & Dryer, and laundry sink have been upgraded. All bathrooms have been renovated with upgraded cabinets, quartz counters, and designer tile and fixtures! Additional features you’ll love include an inviting foyer with custom tile, designer hardwoods throughout, decorator railings and balusters, stained-in place stairs, dining room with wood-burning fireplace, first-floor office, and first-floor laundry/mudroom. Wait until you see the spacious primary bedroom with two custom closets and remodeled complete with stunning free-standing tub and walk-in shower! The renovation also encompasses a new wet bar with beverage fridge and full bath in the spacious lower level (pool table conveys). Most of the house has new drywall! PLUS: New Garage Door and Driveway, Hardie Plank Siding, comprehensive interior and exterior painting, updated lighting fixtures, and a NEW ROOF complete the transformation.
You’ll love living in Reston! Reston Association offers an abundance of outdoor amenities with 55 miles of trails, 700+ acres of natural spaces, lakes, and streams. It boasts 15 pools, 50 courts for pickleball and tennis, plus various fields and playgrounds. Residents enjoy a Nature Center, Community Center, and Performing Arts Center, along with summer camps, Farmer's Markets, and easy access to TWO Metro stations (3 miles) and Dulles Airport (8 miles). Plus: Minutes to Reston Hospital, Reston Town Center, and Dulles Toll Road. Close to schools: Hunters Woods ES / Hughes MS / So. Lakes HS Pyramid! One-year 2-10 Home Warranty conveys to the buyer. Going on the market July 18th. Stay tuned for more info – you don’t want to miss this one!
Location
State VA
County Fairfax
Zoning 370
Rooms
Other Rooms Dining Room, Primary Bedroom, Bedroom 2, Bedroom 3, Bedroom 4, Kitchen, Game Room, Family Room, Foyer, Laundry, Office, Recreation Room
Basement Rear Entrance, Full, Fully Finished, Improved, Walkout Stairs
Main Level Bedrooms 1
Interior
Interior Features Kitchen - Table Space, Dining Area, Window Treatments, Entry Level Bedroom, Primary Bath(s), Wood Floors, Floor Plan - Open
Hot Water Natural Gas
Heating Forced Air
Cooling Central A/C
Flooring Ceramic Tile, Hardwood, Slate
Fireplaces Number 1
Fireplaces Type Brick, Mantel(s)
Equipment Dryer, Washer, Dishwasher, Disposal, Refrigerator, Icemaker, Oven/Range - Gas
Furnishings No
Fireplace Y
Appliance Dryer, Washer, Dishwasher, Disposal, Refrigerator, Icemaker, Oven/Range - Gas
Heat Source Natural Gas
Laundry Main Floor
Exterior
Exterior Feature Deck(s), Patio(s)
Parking Features Garage Door Opener
Garage Spaces 2.0
Utilities Available Cable TV Available
Amenities Available Common Grounds, Jog/Walk Path, Picnic Area, Pool - Outdoor, Tennis Courts, Tot Lots/Playground, Dog Park, Pool - Indoor, Lake, Baseball Field, Basketball Courts, Community Center
Water Access N
View Trees/Woods
Roof Type Architectural Shingle
Accessibility None
Porch Deck(s), Patio(s)
Attached Garage 2
Total Parking Spaces 2
Garage Y
Building
Lot Description Backs to Trees, Landscaping, Trees/Wooded
Story 3
Foundation Slab
Sewer Public Sewer
Water Public
Architectural Style Contemporary
Level or Stories 3
Additional Building Above Grade, Below Grade
New Construction N
Schools
Elementary Schools Hunters Woods
Middle Schools Hughes
High Schools South Lakes
School District Fairfax County Public Schools
Others
HOA Fee Include Common Area Maintenance,Management,Pool(s),Reserve Funds,Road Maintenance,Snow Removal,Trash
Senior Community No
Tax ID 0264 03 0070
Ownership Fee Simple
SqFt Source Assessor
Security Features Security System
Acceptable Financing Cash, Conventional, FHA, VA
Listing Terms Cash, Conventional, FHA, VA
Financing Cash,Conventional,FHA,VA
Special Listing Condition Standard
Read Less Info
Want to know what your home might be worth? Contact us for a FREE valuation!

Our team is ready to help you sell your home for the highest possible price ASAP

Bought with Mary S Tunstall • CENTURY 21 New Millennium
GET MORE INFORMATION




