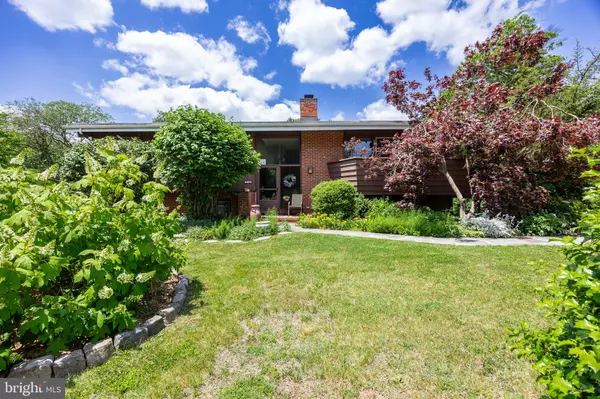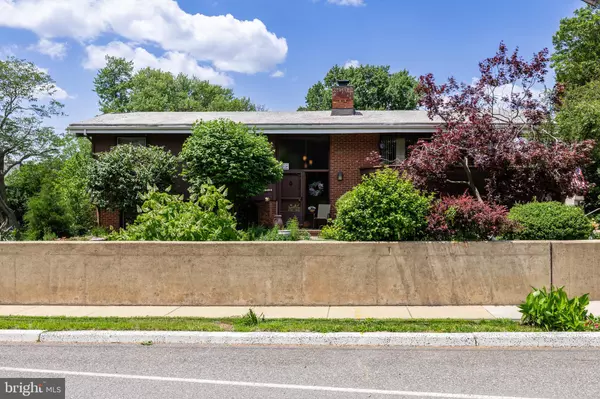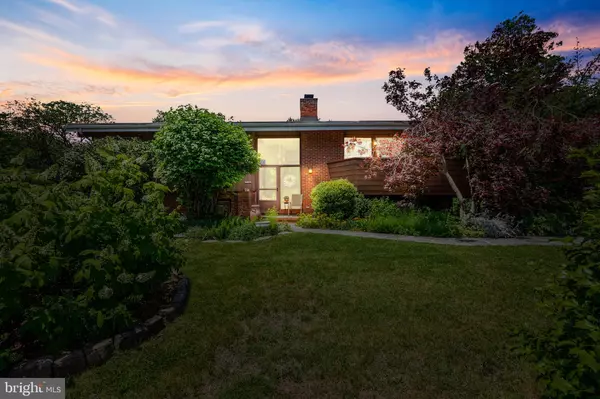For more information regarding the value of a property, please contact us for a free consultation.
Key Details
Sold Price $400,000
Property Type Single Family Home
Sub Type Detached
Listing Status Sold
Purchase Type For Sale
Square Footage 2,532 sqft
Price per Sqft $157
Subdivision None Available
MLS Listing ID NJCD2069386
Sold Date 07/24/24
Style Bi-level,Mid-Century Modern
Bedrooms 4
Full Baths 2
Half Baths 1
HOA Y/N N
Abv Grd Liv Area 2,532
Originating Board BRIGHT
Year Built 1959
Annual Tax Amount $7,878
Tax Year 2023
Lot Size 575 Sqft
Acres 0.01
Lot Dimensions 7 x82+100x187
Property Description
ESTATE SALE, Welcome to this 2,532 square foot modern mid-century gem! This stunning property offers 4 bedrooms, 2.5 baths, and a host of other great features that are sure to please! Freshly painted walls throughout and gleaming hardwood floors and the added rich paneled walls that flow throughout the home will bring you back in time. The main level boasts a spacious living area with a wood burning fireplace, perfect for entertaining guests. But that's not all, the wrap-around balcony deck off of the living room offers panoramic views of the rich landscaping that surrounds the property, creating a serene and private oasis.The three bedrooms on this level are spacious and bright. The bathrooms are tiled top to bottom and there’s even a cedar linen closet that adds a special touch while providing ample storage space. Formal Dining room has access to the balcony deck and the eat-in kitchen with access to another delightful deck, perfect for enjoying your morning coffee! There are two large pantries, you will find the kitchens built in pantry and in the lower level of the home, an even larger one...the lower level is an entertainer's dream, featuring a well-appointed bar/game room/family center that offers versatility and comfort for all. It also houses the 4th bedroom and a half bath for a guest room! This is the ideal setting for hosting gatherings and creating lasting memories with loved ones. In addition to the impressive interior, this home also includes a garage, shed and outdoor fire hearth. To further enhance your confidence in your investment, this property comes with a One Year Home Warranty, for buyer’s peace of mind. All this is being sold in strictly AS-IS condition, but the seller had the Roof, Furnace, Air Conditioner, Hot Water Heater, Fireplace and the Chimney all certified per the townships requirements for the CO. Sellers also made all the repairs required by the township and the CO was secured and issued to the seller for the buyer. Seller replaced A/C 6/17/24; There’s nothing to do except unpack your bags! The adjacent property is included in the sale and ..buyer can subdivide and sell or keep for added privacy; Don't miss the opportunity to make this gem your own. Schedule a showing today and experience the luxury and comfort that this home has to offer!
Location
State NJ
County Camden
Area Pennsauken Twp (20427)
Zoning SF
Rooms
Other Rooms Living Room, Dining Room, Primary Bedroom, Bedroom 2, Bedroom 3, Bedroom 4, Kitchen, Family Room, Foyer, Laundry, Other, Bathroom 2, Primary Bathroom, Half Bath
Interior
Interior Features Bar, Attic, Built-Ins, Cedar Closet(s), Ceiling Fan(s), Kitchen - Eat-In, Pantry, Recessed Lighting, Stall Shower, Tub Shower
Hot Water Natural Gas
Heating Forced Air
Cooling Central A/C
Flooring Hardwood, Slate, Ceramic Tile, Vinyl
Fireplaces Number 1
Fireplaces Type Brick
Equipment Cooktop, Oven - Wall, Refrigerator, Extra Refrigerator/Freezer, Dryer, Dishwasher, Washer
Fireplace Y
Window Features Sliding
Appliance Cooktop, Oven - Wall, Refrigerator, Extra Refrigerator/Freezer, Dryer, Dishwasher, Washer
Heat Source Natural Gas
Exterior
Parking Features Inside Access
Garage Spaces 5.0
Fence Masonry/Stone
Utilities Available Cable TV
Water Access N
Roof Type Shingle,Asphalt
Accessibility None
Attached Garage 1
Total Parking Spaces 5
Garage Y
Building
Lot Description Irregular, Additional Lot(s)
Story 2
Foundation Block
Sewer Public Sewer
Water Public
Architectural Style Bi-level, Mid-Century Modern
Level or Stories 2
Additional Building Above Grade, Below Grade
Structure Type Dry Wall,Brick,Paneled Walls
New Construction N
Schools
Elementary Schools Pennsauken
Middle Schools Howard M. Phifer M.S.
High Schools Pennsauken H.S.
School District Pennsauken Township Public Schools
Others
Senior Community No
Tax ID 27-06510-00002
Ownership Fee Simple
SqFt Source Assessor
Acceptable Financing Conventional, FHA, VA
Listing Terms Conventional, FHA, VA
Financing Conventional,FHA,VA
Special Listing Condition Standard
Read Less Info
Want to know what your home might be worth? Contact us for a FREE valuation!

Our team is ready to help you sell your home for the highest possible price ASAP

Bought with Regina Marie Parks • EXP Realty, LLC
GET MORE INFORMATION




