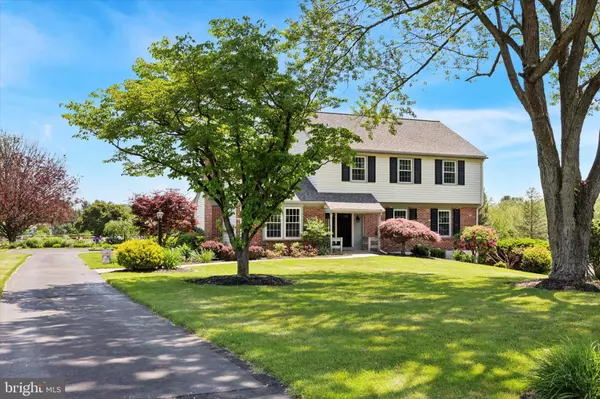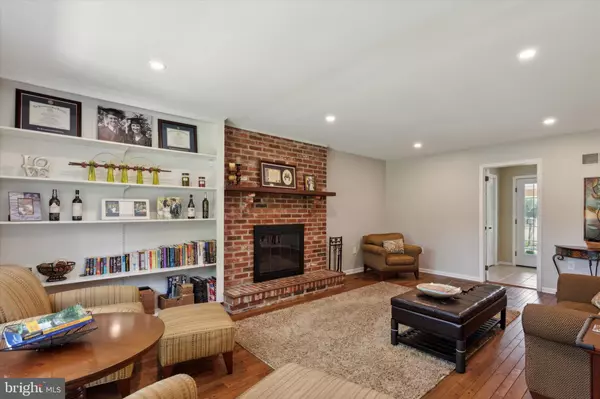For more information regarding the value of a property, please contact us for a free consultation.
Key Details
Sold Price $680,000
Property Type Single Family Home
Sub Type Detached
Listing Status Sold
Purchase Type For Sale
Square Footage 2,354 sqft
Price per Sqft $288
Subdivision None Available
MLS Listing ID PACT2066996
Sold Date 07/22/24
Style Colonial
Bedrooms 4
Full Baths 2
Half Baths 1
HOA Y/N N
Abv Grd Liv Area 2,354
Originating Board BRIGHT
Year Built 1977
Annual Tax Amount $7,785
Tax Year 2024
Lot Size 2.700 Acres
Acres 2.7
Lot Dimensions 0.00 x 0.00
Property Description
Does entertaining friends and family under the stars sound appealing? If so, this home on 63 Holly Lane is the right spot for all your entertaining needs. This home boasts a large backyard featuring an expansive deck with newer Trex, gorgeous flower gardens, a newer play set for the children and views of the neighboring horse farm. This house embodies the warmth and comfort of a true home with countless upgrades throughout.
Unleash your culinary creativity in the gourmet kitchen. Warm tones, recessed lighting, and an abundance of shaker-style wood cabinetry create a luxurious atmosphere. Granite countertops, a custom tile backsplash, and top-of-the-line stainless steel appliances, including a gas Viking range, make this space a joy to cook in. Large built-in pantry cabinets provide ample storage for all your culinary needs.
Imagine cozy nights curled up next to the fireplace in the living room of this home featuring built-in bookshelves. A formal dining area off the kitchen features hardwood floors, chair rail and crown molding for any large family meals. A bright family room with newer, plush carpet is perfect for family relaxation. If you prefer to spend time viewing the tranquil backyard, there are ample views in the four season sunroom which includes a newer luxury vinyl floor. A convenient laundry room with utility sink and cabinetry and a beautifully updated powder room complete the main level.
The second-floor features four well-proportioned bedrooms with ample closet space and ceiling fans. Unwind after a long day in the hall bath, complete with a tub and neutral toned tile. The primary bedroom boasts a large, tiled walk-in shower and double closets with shelving.
The finished lower level offers a delightful space for family gatherings, a home office, play area or crafting room. Featuring a propane fireplace, recessed lighting, and ample storage, it's the perfect place to unwind. An impressive storage/supply closet caters to the hobbyist, while the immaculate two-car garage with epoxy floors allows covered parking off the second driveway. An oversized shed to store all tools and yard equipment is conveniently located near the garage on the lower driveway.
The meticulous attention to detail and extensive upgrades in this home are truly exceptional. A brand-new roof (with a transferable warranty), newer windows, a dual HVAC unit, a generator hook-up, recessed lighting throughout and a newer septic system installed within the last four years all ensure worry-free living for years to come.
Situated on a quiet cul-de-sac in East Coventry Township, this 2.7-acre property offers a peaceful escape. This classic home is more than just move-in ready; it's a place to create lasting memories. Schedule your showing today and discover the warmth and comfort that awaits you at 63 Holly Lane!
Location
State PA
County Chester
Area East Coventry Twp (10318)
Zoning RESIDENTIAL
Rooms
Basement Combination, Full, Heated, Partially Finished, Poured Concrete, Workshop
Interior
Interior Features Breakfast Area, Built-Ins, Butlers Pantry, Carpet, Ceiling Fan(s), Chair Railings, Crown Moldings, Dining Area, Family Room Off Kitchen, Floor Plan - Traditional, Formal/Separate Dining Room, Kitchen - Gourmet, Pantry, Recessed Lighting, Wood Floors
Hot Water Electric
Heating Heat Pump(s)
Cooling Central A/C
Fireplaces Number 2
Equipment Built-In Microwave, Dishwasher, Oven/Range - Gas, Refrigerator
Fireplace Y
Appliance Built-In Microwave, Dishwasher, Oven/Range - Gas, Refrigerator
Heat Source Electric
Exterior
Parking Features Garage Door Opener, Inside Access
Garage Spaces 17.0
Utilities Available Propane
Water Access N
Roof Type Asphalt
Accessibility None
Attached Garage 2
Total Parking Spaces 17
Garage Y
Building
Lot Description Cul-de-sac
Story 2
Foundation Concrete Perimeter
Sewer On Site Septic
Water Well
Architectural Style Colonial
Level or Stories 2
Additional Building Above Grade, Below Grade
New Construction N
Schools
School District Owen J Roberts
Others
Senior Community No
Tax ID 18-06 -0008.1000
Ownership Fee Simple
SqFt Source Assessor
Acceptable Financing Cash, Conventional, FHA, USDA, VA
Listing Terms Cash, Conventional, FHA, USDA, VA
Financing Cash,Conventional,FHA,USDA,VA
Special Listing Condition Standard
Read Less Info
Want to know what your home might be worth? Contact us for a FREE valuation!

Our team is ready to help you sell your home for the highest possible price ASAP

Bought with Colleen O'Brien-Boyles • Realty One Group Advocates
GET MORE INFORMATION




