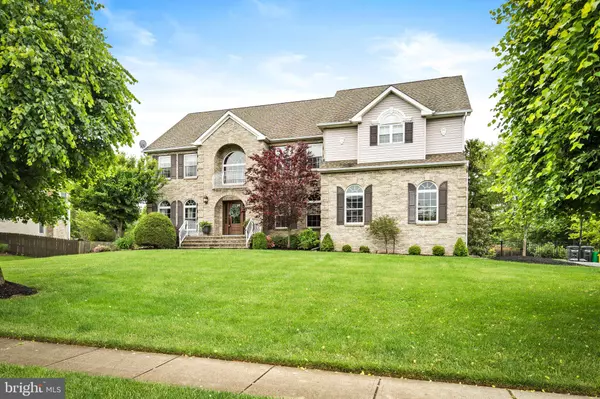For more information regarding the value of a property, please contact us for a free consultation.
Key Details
Sold Price $1,311,000
Property Type Condo
Sub Type Condo/Co-op
Listing Status Sold
Purchase Type For Sale
Square Footage 3,600 sqft
Price per Sqft $364
Subdivision Saran Woods
MLS Listing ID NJME2043208
Sold Date 07/16/24
Style Colonial
Bedrooms 4
Full Baths 2
Half Baths 2
Condo Fees $400/ann
HOA Y/N N
Abv Grd Liv Area 3,600
Originating Board BRIGHT
Year Built 2000
Annual Tax Amount $16,628
Tax Year 2011
Lot Size 0.490 Acres
Acres 0.49
Property Description
This East facing Saran Woods Colorado model is absolutely stunning! With its ample space of 3600 square feet, it offers a luxurious living experience. The gourmet kitchen with granite countertops is a chef's dream, and the new engineered hardwood flooring adds a touch of elegance to the entire first floor.
Featuring 4 bedrooms and 4 baths, this home provides ample space and comfort for everyone. The private rear yard is a perfect retreat, especially with the updated Trex deck and covered section where you can relax and entertain. And let's not forget the brand new heated gunite saltwater pool with a spa — that's the epitome of luxury living!
Adding to the charm and functionality, walk-out French doors lead from the interior to the covered deck, seamlessly blending indoor and outdoor living spaces.
The finished basement, complete with a half bath, provides even more space for entertainment or relaxation. With custom paint throughout, it offers a versatile area for various activities or hobbies.
Having a study off the two-story foyer is a great feature, offering a quiet space for work or reflection. And with spacious room sizes throughout, there's plenty of room for everyone to spread out and feel comfortable.
The brand new garage doors with transponders are a practical addition, adding convenience and security to your daily life. Overall, the Saran Woods Colorado model offers everything you could want in a dream home!
Location
State NJ
County Mercer
Area Robbinsville Twp (21112)
Zoning RES.
Rooms
Other Rooms Living Room, Dining Room, Primary Bedroom, Bedroom 2, Bedroom 3, Kitchen, Family Room, Bedroom 1, Other, Attic
Basement Full, Fully Finished
Interior
Interior Features Primary Bath(s), Kitchen - Island, Skylight(s), WhirlPool/HotTub, Stall Shower, Kitchen - Eat-In
Hot Water Natural Gas
Heating Forced Air
Cooling Central A/C
Flooring Tile/Brick, Carpet, Engineered Wood
Fireplaces Number 1
Fireplaces Type Marble
Equipment Dishwasher
Fireplace Y
Appliance Dishwasher
Heat Source Natural Gas
Laundry Main Floor
Exterior
Exterior Feature Deck(s)
Parking Features Garage Door Opener
Garage Spaces 2.0
Utilities Available Cable TV
Water Access N
Roof Type Shingle
Accessibility None
Porch Deck(s)
Attached Garage 2
Total Parking Spaces 2
Garage Y
Building
Story 2
Foundation Other
Sewer Public Sewer
Water Public
Architectural Style Colonial
Level or Stories 2
Additional Building Above Grade
Structure Type 9'+ Ceilings
New Construction N
Schools
Elementary Schools Sharon E.S.
Middle Schools Pond Road Middle
High Schools Robbinsville
School District Robbinsville Twp
Others
Pets Allowed Y
Senior Community No
Tax ID 12-00009 06-00022
Ownership Fee Simple
SqFt Source Estimated
Security Features Security System
Special Listing Condition Standard
Pets Allowed No Pet Restrictions
Read Less Info
Want to know what your home might be worth? Contact us for a FREE valuation!

Our team is ready to help you sell your home for the highest possible price ASAP

Bought with Priya Joshi • RE/MAX Innovation
GET MORE INFORMATION




