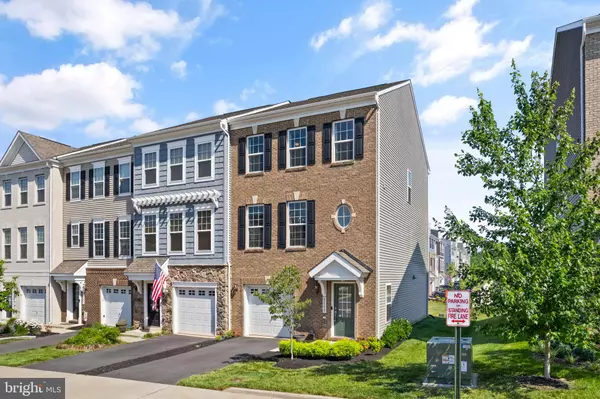For more information regarding the value of a property, please contact us for a free consultation.
Key Details
Sold Price $595,000
Property Type Townhouse
Sub Type End of Row/Townhouse
Listing Status Sold
Purchase Type For Sale
Square Footage 2,300 sqft
Price per Sqft $258
Subdivision Bradley Square
MLS Listing ID VAPW2072430
Sold Date 07/22/24
Style Traditional
Bedrooms 3
Full Baths 3
Half Baths 1
HOA Fees $86/mo
HOA Y/N Y
Abv Grd Liv Area 1,760
Originating Board BRIGHT
Year Built 2019
Annual Tax Amount $5,317
Tax Year 2022
Lot Size 2,726 Sqft
Acres 0.06
Property Description
OFFER DEADLINE: Sunday, 6/23, at 9:00 p.m. Multiple offers received. Located within the sought-after community of Bradley Square, this end unit townhome, built in 2019, offers 2300 finished sqft. and is a commuter’s dream with easy access to the VRE and all major commuting routes. Approaching the home, you will notice a gorgeous brick-front, established landscaping, and a covered front porch. Entering on the lower level, a large foyer area with luxury vinyl plank leads to the basement family room where movie nights and laughter await. Convenient inside access to the garage, multiple storage areas, and a full bathroom complete the lower level. The main level is centered around the gourmet kitchen, equipped with stainless steel appliances with a double oven, granite counters, gorgeous cabinetry, and a large kitchen island. The true “heart of the home” is perfectly placed between a large living room and a dining area, establishing a main level open concept set up perfectly for hosting and entertaining. Access to the large deck is directly off of the living room area, so grilling and outside dinners are a breeze. The upper level provides a large, primary suite with two, walk-in closets and a primary bathroom with double vanities, large shower, and a private toilet area. There are two additional bedrooms upstairs, as well as a large, hallway bathroom. The laundry closet is perfectly located in the upper hallway for convenience. Bradley Square offers incredible options for children, including playgrounds and a large splash pad, perfect for summer fun! Old Town Manassas is minutes away, providing a variety of dining options, night life, cute boutique shops, and the Harris Pavilion, which provides four-season activities like live music, ice skating, farmer’s markets, and more. Welcome home! Carpets were just professionally cleaned and the dishwasher is brand new. Seller reserves the right to accept an offer at any time.
Location
State VA
County Prince William
Zoning PMR
Rooms
Basement Front Entrance, Full, Garage Access, Heated, Improved, Outside Entrance, Rear Entrance
Interior
Interior Features Carpet, Ceiling Fan(s), Combination Kitchen/Dining, Combination Kitchen/Living, Dining Area, Floor Plan - Open, Kitchen - Island, Pantry, Primary Bath(s), Recessed Lighting, Stall Shower, Tub Shower, Upgraded Countertops, Walk-in Closet(s), Window Treatments
Hot Water Electric
Heating Central
Cooling Central A/C
Flooring Luxury Vinyl Plank, Carpet
Equipment Built-In Microwave, Cooktop, Dishwasher, Disposal, Dryer, Oven - Double, Refrigerator, Stainless Steel Appliances, Washer, Water Heater
Fireplace N
Window Features Double Pane
Appliance Built-In Microwave, Cooktop, Dishwasher, Disposal, Dryer, Oven - Double, Refrigerator, Stainless Steel Appliances, Washer, Water Heater
Heat Source Electric
Laundry Upper Floor, Has Laundry
Exterior
Exterior Feature Deck(s)
Parking Features Garage - Front Entry, Inside Access
Garage Spaces 1.0
Amenities Available Common Grounds
Water Access N
Roof Type Architectural Shingle
Accessibility None
Porch Deck(s)
Attached Garage 1
Total Parking Spaces 1
Garage Y
Building
Story 2
Foundation Slab
Sewer Public Sewer
Water Public
Architectural Style Traditional
Level or Stories 2
Additional Building Above Grade, Below Grade
Structure Type 9'+ Ceilings,Dry Wall
New Construction N
Schools
School District Prince William County Public Schools
Others
Pets Allowed Y
HOA Fee Include Common Area Maintenance,Lawn Maintenance,Trash,Snow Removal
Senior Community No
Tax ID 7794-88-5394
Ownership Fee Simple
SqFt Source Assessor
Acceptable Financing Cash, Conventional, VA, Negotiable
Listing Terms Cash, Conventional, VA, Negotiable
Financing Cash,Conventional,VA,Negotiable
Special Listing Condition Standard
Pets Allowed Cats OK, Dogs OK
Read Less Info
Want to know what your home might be worth? Contact us for a FREE valuation!

Our team is ready to help you sell your home for the highest possible price ASAP

Bought with Quan Trong Nguyen • Fathom Realty
GET MORE INFORMATION




