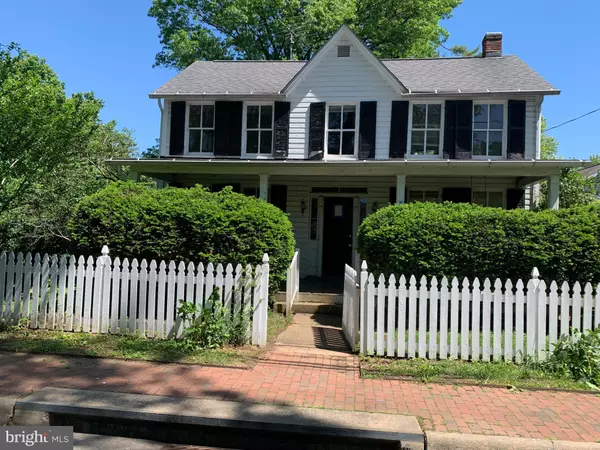For more information regarding the value of a property, please contact us for a free consultation.
Key Details
Sold Price $652,000
Property Type Single Family Home
Sub Type Detached
Listing Status Sold
Purchase Type For Sale
Square Footage 1,780 sqft
Price per Sqft $366
Subdivision Colonial Square
MLS Listing ID VALO2071422
Sold Date 07/19/24
Style Colonial
Bedrooms 3
Full Baths 1
Half Baths 1
HOA Y/N N
Abv Grd Liv Area 1,780
Originating Board BRIGHT
Year Built 1915
Annual Tax Amount $7,138
Tax Year 2023
Lot Size 6,098 Sqft
Acres 0.14
Property Description
A rare offering in Downtown Historic Leesburg......Looking a summer project to create your own oasis?
This home, a relic from a bygone era sits gracefully on a sprawling 6098 sq ft / 0.14acre Welcoming open front porch. The inside, though outdated, has a charm, overlooking the expansive rear yard while awaiting modern upgrades to match the homes potential. Three bedroom Colonial framed by towering trees, mature landscaping and majestic, yester-year historic homes.
Property features a private rear yard with room for an addition, multi-purpose outbuilding and a spacious front porch where you can enjoy the quaint neighborhood from your porch swing.
Fantastic location to enjoy all the benefits of living within walking distance of Leesburg's amazing restaurants, shops and nightlife, while enjoying private & peaceful home.
Close proximity to Ida Lee park, Inova Loudoun Medical Campus _ Cornwall, and The Senior Center of Leesburg as well.
Chase Acknowledgement and Certification of Prospective Purchaser(s) – Employees or directors of JPMorgan Chase & Co. and its direct and indirect subsidiaries are strictly prohibited from directly or indirectly purchasing any property owned or serviced by or on behalf of JPMorgan Chase & Co. or its direct and indirect subsidiaries.
Location
State VA
County Loudoun
Zoning LB:RHD
Rooms
Other Rooms Living Room, Dining Room, Primary Bedroom, Bedroom 2, Bedroom 3, Kitchen, Den
Interior
Interior Features Kitchen - Table Space, Dining Area, Built-Ins, Window Treatments, Floor Plan - Traditional
Hot Water Electric
Heating Hot Water
Cooling Window Unit(s)
Flooring Hardwood, Ceramic Tile, Vinyl, Carpet
Fireplaces Number 1
Fireplaces Type Wood
Equipment Washer/Dryer Hookups Only
Fireplace Y
Appliance Washer/Dryer Hookups Only
Heat Source Natural Gas, Wood
Exterior
Utilities Available Cable TV Available
Water Access N
View Trees/Woods, Street
Roof Type Shingle
Accessibility None
Garage N
Building
Lot Description Level, Rear Yard
Story 2
Foundation Crawl Space
Sewer Public Sewer
Water Public
Architectural Style Colonial
Level or Stories 2
Additional Building Above Grade, Below Grade
Structure Type Plaster Walls,Dry Wall,Unfinished Walls
New Construction N
Schools
Elementary Schools Frances Hazel Reid
Middle Schools Smart'S Mill
High Schools Tuscarora
School District Loudoun County Public Schools
Others
Pets Allowed Y
Senior Community No
Tax ID 231476375000
Ownership Fee Simple
SqFt Source Assessor
Acceptable Financing Cash, Other, Private
Listing Terms Cash, Other, Private
Financing Cash,Other,Private
Special Listing Condition REO (Real Estate Owned)
Pets Allowed No Pet Restrictions
Read Less Info
Want to know what your home might be worth? Contact us for a FREE valuation!

Our team is ready to help you sell your home for the highest possible price ASAP

Bought with Sue-Anne DeBergh • Compass
GET MORE INFORMATION




